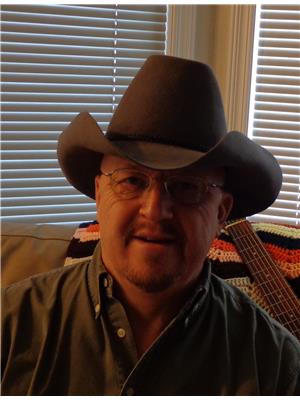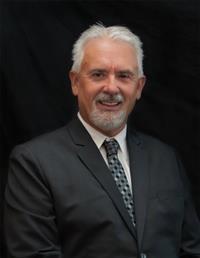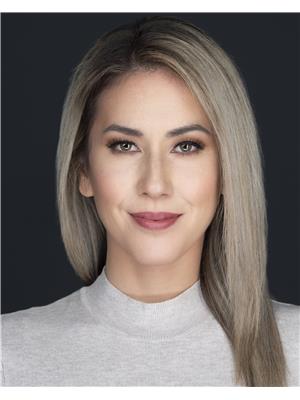3 Rustic Road, Norglenwold
-
Bedrooms: 6
-
Bathrooms: 5
-
Living area: 4436 square feet
-
Type: Residential
-
Added: 284 days ago
-
Updated: 4 days ago
-
Last Checked: 10 hours ago
There's a new lower price on this lakefront property is located at Sylvan Lake in the Summer Village of Norglenwold. The 4436 sq ft two storey house has a complete brick exterior as well as the garage. The house boasts a large sunken living room and dining room with high ceilings and a garden door to a huge rear deck looking onto the lake. The large eat-in kitchen has white European cabinets ceramic tiles. The main floor also features two large bedrooms, a 4 pce main bath, a 3 pce ensuite, a large entry, and main flr laundry. There are two wide staircases leading to the upper level that feature a large family room with dance floor, a library/studio, two large bedrooms with nooks, a 3 pce bathroom, wet bar with fridge, and a very large bedroom over the garage that is undrflr heated. The basement is finished with a huge rec/games room, a wine room, office, 3 pce bath, and several finished storage rooms. The 24'X30' garage is undrflr heated with a floor drain. There is a long decorative concrete driveway, a ton of parking and RV parking, and 3 large storage sheds. The water supply is from a 100' well. The septic tank is a pump out that goes directly into the town of Sylvan Lake system. A new replacement pump stays in case of future need. The yard is nicely landscaped with underground sprinklers. (id:1945)
Show More Details and Features
Property DetailsKey information about 3 Rustic Road
- Cooling: None
- Heating: Forced air, In Floor Heating, Natural gas
- Stories: 2
- Year Built: 1980
- Structure Type: House
- Exterior Features: Brick
- Foundation Details: Poured Concrete
Interior FeaturesDiscover the interior design and amenities
- Basement: Finished, Full
- Flooring: Parquet, Carpeted, Ceramic Tile, Linoleum
- Appliances: Refrigerator, Dishwasher, Stove, Freezer, Window Coverings, Washer & Dryer
- Living Area: 4436
- Bedrooms Total: 6
- Fireplaces Total: 1
- Above Grade Finished Area: 4436
- Above Grade Finished Area Units: square feet
Exterior & Lot FeaturesLearn about the exterior and lot specifics of 3 Rustic Road
- Lot Features: No Animal Home, No Smoking Home
- Lot Size Units: square feet
- Parking Total: 2
- Parking Features: Detached Garage, Garage, Heated Garage
- Lot Size Dimensions: 14500.00
- Waterfront Features: Waterfront
Location & CommunityUnderstand the neighborhood and community
- Common Interest: Freehold
- Community Features: Lake Privileges, Fishing
Tax & Legal InformationGet tax and legal details applicable to 3 Rustic Road
- Tax Lot: 4
- Tax Year: 2023
- Tax Block: 1
- Parcel Number: 0012686382
- Tax Annual Amount: 5875
- Zoning Description: R1
Room Dimensions
| Type |
Level |
Dimensions |
| Living room |
Main level |
16.17 Ft x 20.33 Ft |
| Dining room |
Main level |
13.83 Ft x 19.75 Ft |
| Other |
Main level |
14.58 Ft x 20.33 Ft |
| 4pc Bathroom |
Main level |
x |
| Primary Bedroom |
Main level |
11.00 Ft x 20.75 Ft |
| 3pc Bathroom |
Main level |
x |
| 3pc Bathroom |
Main level |
x |
| 3pc Bathroom |
Main level |
x |
| Bedroom |
Main level |
10.42 Ft x 10.92 Ft |
| Laundry room |
Main level |
5.17 Ft x 8.25 Ft |
| Study |
Upper Level |
14.00 Ft x 26.00 Ft |
| Family room |
Upper Level |
22.75 Ft x 24.33 Ft |
| Bedroom |
Upper Level |
14.00 Ft x 26.00 Ft |
| Bedroom |
Upper Level |
12.00 Ft x 17.42 Ft |
| Other |
Upper Level |
6.00 Ft x 7.42 Ft |
| Other |
Upper Level |
6.00 Ft x 7.42 Ft |
| Bedroom |
Upper Level |
11.25 Ft x 17.42 Ft |
| Other |
Upper Level |
6.00 Ft x 7.42 Ft |
| 3pc Bathroom |
Upper Level |
x |
| Other |
Upper Level |
6.00 Ft x 7.42 Ft |
| Recreational, Games room |
Basement |
13.75 Ft x 39.00 Ft |
| Bedroom |
Basement |
9.17 Ft x 11.92 Ft |
| Wine Cellar |
Basement |
9.42 Ft x 11.67 Ft |
| Office |
Basement |
10.33 Ft x 14.75 Ft |
| Storage |
Basement |
14.25 Ft x 15.00 Ft |
| Storage |
Basement |
12.50 Ft x 18.25 Ft |
This listing content provided by REALTOR.ca has
been licensed by REALTOR®
members of The Canadian Real
Estate
Association
Nearby Listings Stat
Nearby Places
Name
Type
Address
Distance
Spinnaker`s Coffee Bar
Cafe
5227 Lakeshore Dr #109
1.0 km
Pier 7
Restaurant
5227 Lakeshore Dr
1.0 km
Bayview Cafe
Bakery
5100 Lakeshore Dr
1.3 km
Best Western Plus Chateau Inn Sylvan Lake
Lodging
5027 Lakeshore Dr
1.3 km
The Fireside Restaurant & Lounge
Bar
4907 Lakeshore Dr
1.4 km
Pete's At The Beach
Restaurant
4711 Lakeshore Dr
1.4 km
Chief's Pub & Eatery
Restaurant
4707 Lakeshore Dr
1.4 km
Lee Garden Restaurant & Lounge
Restaurant
5024 50 St
1.4 km
Chef Francisco Pub & Grill
Restaurant
4609 Lakeshore Dr
1.4 km
The Big Moo Ice Cream Parlor
Store
4603 Lakeshore Dr
1.5 km
Bamboo Hut
Restaurant
5052 46 St
1.5 km
Sylvan Meadows Adventist School
School
PO Box 1006B
1.5 km
Additional Information about 3 Rustic Road
This House at 3 Rustic Road Norglenwold, AB with MLS Number a2105480 which includes 6 beds, 5 baths and approximately 4436 sq.ft. of living area listed on Norglenwold market by Dale Stuart - Coldwell Banker Ontrack Realty at $1,950,000 284 days ago.
We have found 6 Houses that closely match the specifications of the property located at 3 Rustic Road with distances ranging from 2 to 10 kilometers away. The prices for these similar properties vary between 1,199,000 and 2,500,000.
The current price of the property is $1,950,000, and the mortgage rate being used for the calculation is 4.44%, which is a rate offered by Ratehub.ca. Assuming a mortgage with a 15% down payment, the total amount borrowed would be $1,657,500. This would result in a monthly mortgage payment of $9,119 over a 25-year amortization period.



















