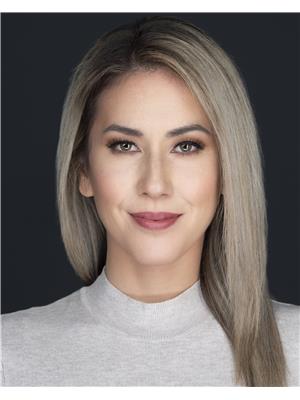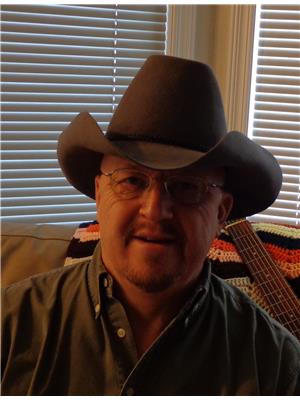113 1271 Township Road 392, Rural Red Deer County
- Bedrooms: 5
- Bathrooms: 3
- Living area: 2714 square feet
- Type: Residential
- Added: 395 days ago
- Updated: 29 days ago
- Last Checked: 13 hours ago
Enjoy breathtaking views from this 4.99acre property perched in the elevated subdivision of Kayton Estates, just 2min NE of Sylvan Lake! An acreage masterpiece professionally redesigned in 2016; equipped with an exceptional walkout basement, where you can enjoy evening fires in the impressive gazebo or endless fun in your beautifully landscaped yard. Need garage space? There’s a double 24X22’ attached heated garage & a 50X40’ heated “oversized detached garage” with a 14’ door, perfect for all your recreational & storage needs. The 40X30’ barn is a haven for horses with 3 full size stalls, hay & tack storage, two garage doors fully open things up. A gated entrance to the property welcomes you onto a paved driveway which brings you into a large eye drop courtyard at the front of the home. Well thought out & meticulously landscaped for those who have a love of the outdoors. Head inside to explore what this EXTENSIVELY UPDATED family home has to offer; over 4400sqft OF LIVING SPACE, 5 beds, 3 full baths, master suite fit for royalty & an open concept floor plan for entertaining. The kitchen boasts bright south-west facing windows, granite countertops, Thermador appliances, tile backsplash & double central islands with induction cooktop! Beautiful wainscoting panels & impressive woodwork throughout, atop engineered hardwood flooring & heated ceramic tile at your feet. The bright dining room features incredible views of Sylvan Lake & the mountains to the south-west, perfect for those sunsets! You’ll find additional all season living space just off the dining room, overlooking the play area for the kids or grandkids; come enjoy the peace of country living. The gas BBQ will cook in any fashion you choose, equipped with a state-of-the-art ventilation system for use indoors! Retire for the evening to your own private wing; comprised of the master suite, complete with spacious 5-piece ensuite, walk-in closet & beautiful fully tiled steam shower with a bench. The main floor lau ndry room is a dream come true! The lower level welcomes you to a MASSIVE family room, 2 more bedrooms, & wet bar for game night! Double doors provide quick access to the backyard & covered patio (roughed in for hot tub). Exterior finishings include a mixture of stucco & coal black stone featuring keystones above all windows. Well maintained & immaculate throughout. Heated by a top-of-the-line boiler system (installed in 2016) for the in-floor heat, providing comfort & efficiency during those colder winter months. Features also include: RO & Water Softener, Murphy Bed, AC, Sprinkler Systems, SONOS Sound System, a ton of Hidden Storage, Powered 16’ Driveway Gate, RV hook-ups (50amp & Sewer), 100amp shop with in floor heat & full bathroom & shower! Enjoy a variety of mature spruce, maple & birch trees, shrubs, perennials, & an assortment of decorative deciduous trees. School bus right to your driveway, walking distance to the golf course or lake, & only 1.25hrs to Calgary.. This is LUXURY acreage living! (id:1945)
powered by

Show More Details and Features
Property DetailsKey information about 113 1271 Township Road 392
Interior FeaturesDiscover the interior design and amenities
Exterior & Lot FeaturesLearn about the exterior and lot specifics of 113 1271 Township Road 392
Location & CommunityUnderstand the neighborhood and community
Utilities & SystemsReview utilities and system installations
Tax & Legal InformationGet tax and legal details applicable to 113 1271 Township Road 392
Room Dimensions

This listing content provided by REALTOR.ca has
been licensed by REALTOR®
members of The Canadian Real Estate Association
members of The Canadian Real Estate Association
Nearby Listings Stat
Nearby Places
Additional Information about 113 1271 Township Road 392

















