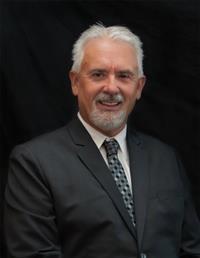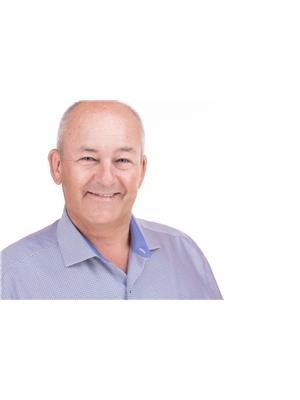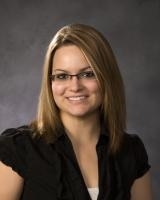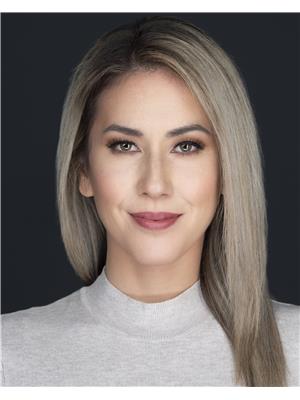405 Birchcliff Road, Birchcliff
- Bedrooms: 4
- Bathrooms: 3
- Living area: 2114.92 square feet
- Type: Residential
- Added: 292 days ago
- Updated: 55 days ago
- Last Checked: 16 hours ago
Welcome to your personal paradise. A magnificent lake home with 3 car garage, walkout, and immaculate finishes that redefine luxury living. This is where every day feels like a vacation and every moment is filled with comfort and beauty. Step into the heart of the home, where an a large entrance welcomes you begin making beautiful memories. The living room hosts a cozy fireplace, plenty of seating room, and picturesque views. The kitchen, a chef's dream, offers tons of cabinetry and working space, granite countertops, prep sink, sit up eating bar, walk thru pantry, duel fuel stove and it's open to dining area which creates the perfect space for entertaining and everyday living. With a sunroom boasting walls of windows, you'll be able to welcome the outside in and immerse yourself in the breathtaking natural surroundings, get your morning coffee and your favorite book and escape to this ever so restful room. The main level hosts 4 sets of patio doors that open to the 69 ft cedar deck. 2 bedrooms on this level, one being the grand primary with 6 piece ensuite. Also main floor laundry, perfectly designed mud room, and 4pc main bath. And that's just the main floor. As you make your way to the lower level, a warm ambiance awaits. Fireplace graces the family room, creating a cozy atmosphere for gatherings, while a games area, wet bar, and flex room provide endless possibilities for leisure and entertainment. Cold storage room, flex room that could be used for office, playroom, craft room, or exercise room along with 2 more bedrooms and a 5 pc bathroom complete this level. Access to lower outside patio also .Outside, the property is adorned with beautiful trees for privacy and a quick path leading to the water and docking facilities. Memories are waiting to be made. Enjoy the lake. (id:1945)
powered by

Property DetailsKey information about 405 Birchcliff Road
Interior FeaturesDiscover the interior design and amenities
Exterior & Lot FeaturesLearn about the exterior and lot specifics of 405 Birchcliff Road
Location & CommunityUnderstand the neighborhood and community
Tax & Legal InformationGet tax and legal details applicable to 405 Birchcliff Road
Room Dimensions

This listing content provided by REALTOR.ca
has
been licensed by REALTOR®
members of The Canadian Real Estate Association
members of The Canadian Real Estate Association
Nearby Listings Stat
Active listings
1
Min Price
$1,199,000
Max Price
$1,199,000
Avg Price
$1,199,000
Days on Market
291 days
Sold listings
1
Min Sold Price
$925,000
Max Sold Price
$925,000
Avg Sold Price
$925,000
Days until Sold
127 days
Nearby Places
Additional Information about 405 Birchcliff Road
















