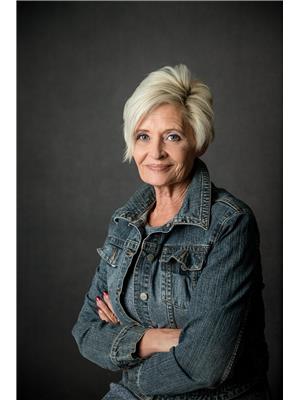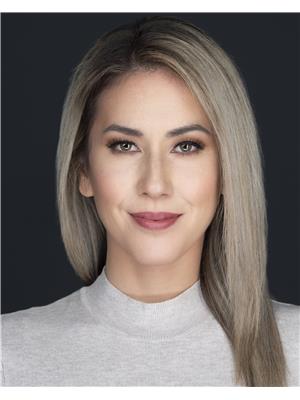297 Jarvis Glen Way, Jarvis Bay
- Bedrooms: 5
- Bathrooms: 6
- Living area: 4125 square feet
- Type: Residential
- Added: 61 days ago
- Updated: 31 days ago
- Last Checked: 12 hours ago
Welcome to this magnificent custom-styled luxury home, resided on total of .75 acres. The foyer of this architectural house with 20ft high ceiling leads you to the main floor. This floor has a spacious family room with big windows for a lot of natural light.Next to it is dining room with 2-sided fireplace shared with dining and living , modern styled kitchen with stainless steel appliances, lighting under the cabinets, gas burner, built in oven, 11’5 top island and lot of cabinets for organizing. Not to forget the fabulous sunroom with carpet, this room keeps you cozy in any weather. Main floor is completed by 2 baths, good size bedroom and a boot room with built-in benches. Upstairs , double door leads you to the master bedroom, with ensuite 6-piece spa like bathroom with his and her sinks, a bath tub and rain drop dual head showers. A huge walk-in closet with customized cabinets is attached too. This primary room has a lot of space and its own fireplace. 2 bedrooms and 4-piece washroom each, laundry room with good storage completes this floor. The basement features bar with glass shelves ,wine cooler, and a custom theatre room with 2-tiered seating making it an entertainment floor. 5th bedroom and 4-piece bathroom will be found in the basement as well. This house is equipped with 3-zone central air, one for each floor and wired for security and sound with 13 zones. The main building is completed with triple car garage with storage space, landscaped lawn and a big deck which finishes the exteriors. A newer addition to this property is the guest house with 3 beds and a 4-piece bath, its own kitchen with extra cabinets, dining area, spacious living space and laundry makes it a go to place when you have company over. (id:1945)
powered by

Property DetailsKey information about 297 Jarvis Glen Way
Interior FeaturesDiscover the interior design and amenities
Exterior & Lot FeaturesLearn about the exterior and lot specifics of 297 Jarvis Glen Way
Location & CommunityUnderstand the neighborhood and community
Tax & Legal InformationGet tax and legal details applicable to 297 Jarvis Glen Way
Room Dimensions

This listing content provided by REALTOR.ca
has
been licensed by REALTOR®
members of The Canadian Real Estate Association
members of The Canadian Real Estate Association
Nearby Listings Stat
Active listings
1
Min Price
$1,512,000
Max Price
$1,512,000
Avg Price
$1,512,000
Days on Market
60 days
Sold listings
0
Min Sold Price
$0
Max Sold Price
$0
Avg Sold Price
$0
Days until Sold
days
Nearby Places
Additional Information about 297 Jarvis Glen Way

















