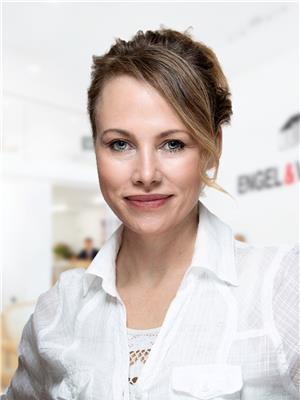3151 Shayler Road, Kelowna
- Bedrooms: 4
- Bathrooms: 6
- Living area: 5291 square feet
- MLS®: 10316249
- Type: Residential
- Added: 93 days ago
- Updated: 85 days ago
- Last Checked: 5 hours ago
Discover the epitome of luxury living at 3151 Shayler where a 5300 Sqft gated residence sits on nearly 3 acres, adjacent to McKinley Mountain Park. Enjoy unparalleled privacy and breathtaking vistas of Okanagan Lake from every angle. This stunning abode is a sanctuary for entertainers, meticulously designed with attention to detail. Designed with a triple garage & ample outdoor parking for guests, an expansive front yard, adorned with sprawling patios, a brand-new pool & auto cover, complemented by gas fire bowls, lounge areas, hot tub and sauna overlooking the lake. Inside, indulge in the bespoke craftsmanship of this custom-built home fit for royalty. The chef's kitchen is a culinary haven, boasting high end appliances, dual islands, and a full butler's pantry. Dine with panoramic views highlighted by floor-to-ceiling windows and a wood-burning fireplace in the two-story great room. The primary quarters span over 1000 sqft and include a wet bar, private deck, and an ensuite retreat complete w/ steam shower, soaker tub, & dual vanities. Not to be missed is the envy-inducing walk-in with its own island & built-ins. Additional amenities abound with solar panels to ensure an energy-efficient lifestyle and a full home automation system controlling sound,lighting, blinds etc. Only steps to Mckinley's beaches and hiking trails, this residence epitomizes luxurious living in the heart of nature's beauty,offering a sanctuary where every indulgence has been thoughtfully curated. (id:1945)
powered by

Property Details
- Roof: Other, Unknown
- Cooling: Central air conditioning
- Heating: Forced air, In Floor Heating, See remarks
- Stories: 2
- Year Built: 2020
- Structure Type: House
- Exterior Features: Stone, Stucco
- Architectural Style: Contemporary
Interior Features
- Basement: Crawl space
- Flooring: Laminate, Carpeted, Ceramic Tile
- Appliances: Washer, Refrigerator, Range - Gas, Dishwasher, Dryer
- Living Area: 5291
- Bedrooms Total: 4
- Fireplaces Total: 1
- Bathrooms Partial: 1
- Fireplace Features: Wood, Conventional
Exterior & Lot Features
- View: Lake view, Mountain view, Valley view, View of water, View (panoramic)
- Lot Features: Irregular lot size, One Balcony
- Water Source: Municipal water
- Lot Size Units: acres
- Parking Total: 3
- Pool Features: Pool, Inground pool, Outdoor pool
- Parking Features: Attached Garage
- Lot Size Dimensions: 2.9
Location & Community
- Common Interest: Freehold
Utilities & Systems
- Sewer: Septic tank
Tax & Legal Information
- Zoning: Unknown
- Parcel Number: 027-920-186
- Tax Annual Amount: 12595
Room Dimensions

This listing content provided by REALTOR.ca has
been licensed by REALTOR®
members of The Canadian Real Estate Association
members of The Canadian Real Estate Association
Nearby Listings Stat
Active listings
2
Min Price
$1,599,999
Max Price
$4,480,000
Avg Price
$3,040,000
Days on Market
131 days
Sold listings
0
Min Sold Price
$0
Max Sold Price
$0
Avg Sold Price
$0
Days until Sold
days
















