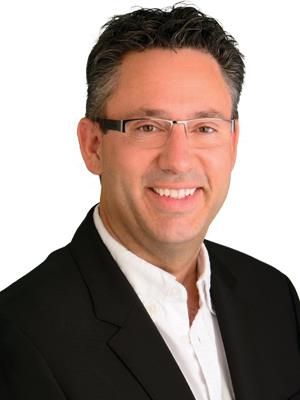215 Arab Road, Kelowna
- Bedrooms: 8
- Bathrooms: 6
- Living area: 5865 square feet
- Type: Residential
- Added: 169 days ago
- Updated: 72 days ago
- Last Checked: 9 hours ago
OPPORTUNITY KNOCKS!!! Priced below the 2024 Tax Assessed Value of $3,525,000.00, this rare package of 1.85 Acres close to the University, with a large house/building with 8 bedrooms, 6 bathrooms, a 5-car garage & all under one roof! Perfect for a revenue property, an extended family, or both. This property is NOT in the ALR, & re-zoning from A2 to I2 is possible making this a great holding property. (id:1945)
powered by

Property DetailsKey information about 215 Arab Road
Interior FeaturesDiscover the interior design and amenities
Exterior & Lot FeaturesLearn about the exterior and lot specifics of 215 Arab Road
Location & CommunityUnderstand the neighborhood and community
Utilities & SystemsReview utilities and system installations
Tax & Legal InformationGet tax and legal details applicable to 215 Arab Road
Room Dimensions

This listing content provided by REALTOR.ca
has
been licensed by REALTOR®
members of The Canadian Real Estate Association
members of The Canadian Real Estate Association
Nearby Listings Stat
Active listings
1
Min Price
$3,500,000
Max Price
$3,500,000
Avg Price
$3,500,000
Days on Market
168 days
Sold listings
0
Min Sold Price
$0
Max Sold Price
$0
Avg Sold Price
$0
Days until Sold
days
Nearby Places
Additional Information about 215 Arab Road

















