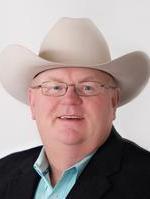40 473084 Rge Rd 242 Ne, Rural Wetaskiwin County
- Bedrooms: 3
- Bathrooms: 3
- Living area: 152.93 square meters
- Type: Residential
- Added: 50 days ago
- Updated: 10 days ago
- Last Checked: 10 hours ago
Welcome to your own 3.21 acres of private country oasis in the lovely community of Fairview Heights. As you come up the driveway you will see two detached garages (one with 10 ft. high ceiling for larger vehicles) to your left and a beautiful red 3 level split to your right. This bright, vaulted 3 bedroom 2.5 bath home has many updates including newer kitchen, appliances, windows, doors and renovated shower downstairs. Every bedroom upstairs has its own balcony, and there is lots of storage space throughout the house. The flex room in the basement with a separate entry door is perfect for a small home business! Outside you can find a firepit area, space for parking an RV and numerous flower beds & gardens with a fully built in irrigation system. The house is surrounded by lush trees with the potential to pave multiple trails throughout so that you can enjoy your own private walking forest trails. The opportunities are endless with this amazing property! (id:1945)
powered by

Property Details
- Heating: Forced air
- Year Built: 1979
- Structure Type: House
Interior Features
- Basement: Other, See Remarks, See Remarks
- Appliances: Washer, Refrigerator, Dishwasher, Stove, Dryer, Freezer, Hood Fan, Furniture, See remarks, Fan
- Living Area: 152.93
- Bedrooms Total: 3
- Fireplaces Total: 1
- Bathrooms Partial: 1
- Fireplace Features: Wood, Unknown
Exterior & Lot Features
- Lot Features: Private setting, Treed, See remarks, Wet bar, Wood windows, No Smoking Home, Skylight
- Lot Size Units: acres
- Parking Features: Detached Garage, See Remarks, Heated Garage
- Building Features: Vinyl Windows
- Lot Size Dimensions: 3.21
Tax & Legal Information
- Parcel Number: 130001
Room Dimensions
This listing content provided by REALTOR.ca has
been licensed by REALTOR®
members of The Canadian Real Estate Association
members of The Canadian Real Estate Association
















