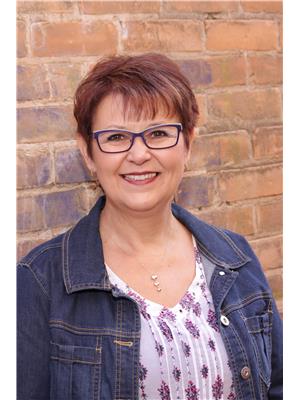250045 A Twp Rd 474, Rural Wetaskiwin County
- Bedrooms: 3
- Bathrooms: 2
- Living area: 131.18 square meters
- Type: Residential
- Added: 47 days ago
- Updated: 3 days ago
- Last Checked: 12 hours ago
This Property Exemplifies a True Multi-Functional Acreage, Ideally Situated In A Choice Locale. Unique Opportunity For Growing or Blended Families and Hobby Farm Enthusiasts. 5.00 Acres. Not In Subdivision. 5 Mins West of Millet Just Off HWY 616 Between QE2 & HWY 2A. FEATURES: 2 Dwellings. 1-1412 Sq. Ft 3 Bedroom 2 Bath Unit With Sunroom Installed in 2000 & 1-1200 Sq. Ft. 3 Bedroom 2 Bath Unit Installed in 2001. Both Units Have Been Upgraded Over the Years & Show Exceptionally Well. Pride of Ownership is Evident Throughout. Vaulted Ceilings & Abundance of Natural Light Invokes a Sense of Space & Openness. Open Concept Floor Plan(s) Provide The Right Combination of Space, Storage & Functionality. Perfect Hobby Farm Setting Complete With Numerous Out Buildings Including a 20x25 Heated Work Shop. Truly Must Be Seen to be Appreciated. Enjoy Quiet, Scenic, Country Charm in a Peaceful, Convenient, Natural Setting. (id:1945)
powered by

Property Details
- Cooling: Central air conditioning
- Heating: Forced air
- Stories: 1
- Year Built: 2000
- Structure Type: House
Interior Features
- Basement: None
- Appliances: Refrigerator, Dishwasher, Dryer, Hood Fan, Storage Shed, Two stoves, Window Coverings, Fan
- Living Area: 131.18
- Bedrooms Total: 3
- Fireplaces Total: 1
- Fireplace Features: Wood, Woodstove
Exterior & Lot Features
- Lot Features: Private setting, Rolling, Park/reserve
- Lot Size Units: acres
- Parking Features: RV
- Building Features: Vinyl Windows
- Lot Size Dimensions: 5
Tax & Legal Information
- Parcel Number: 166201
Room Dimensions
This listing content provided by REALTOR.ca has
been licensed by REALTOR®
members of The Canadian Real Estate Association
members of The Canadian Real Estate Association

















