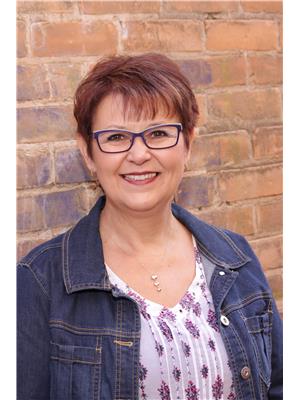17 260001 Twp 472, Rural Wetaskiwin County
- Bedrooms: 4
- Bathrooms: 2
- Living area: 125.15 square meters
- Type: Residential
- Added: 46 days ago
- Updated: 11 days ago
- Last Checked: 12 hours ago
Walk-out bungalow with features you will love. Outdoor views from the spacious 20'x14' deck overlooking the valley, hot tub room which could be removed to expose the walk out, open concept floorplan with gleaming hued hardwood flooring in the living/dining/kitchen/hallway, beautiful large windows letting in lots of light, gas fireplace, maple kitchen cabinets, garden doors opening to the deck, refurbished main bathroom with double walk-in shower and ceramic floor, fully developed walk-out basement with family room, fourth bedroom, 4 piece bathroom, flexroom with walk-out to the hot tub room. Plus R50 attic insulation, Styrofoam insulation under the vinyl siding, new foundation of Logix ICF Concrete system in 2007, insulated and drywalled 24 x 26 garage, storage shed, landscape edging, recycled asphalt driveway. All on a 2.33 acre parcel with a hillside view of peaceful countryside and Watlet Lake. A home you'll be proud to own!! (id:1945)
powered by

Property Details
- Heating: Forced air
- Stories: 1
- Year Built: 1980
- Structure Type: House
- Architectural Style: Hillside Bungalow
Interior Features
- Basement: Finished, Full
- Appliances: Washer, Refrigerator, Dishwasher, Stove, Dryer, Microwave Range Hood Combo, Window Coverings, Garage door opener, Garage door opener remote(s)
- Living Area: 125.15
- Bedrooms Total: 4
Exterior & Lot Features
- View: Lake view
- Lot Features: Closet Organizers
- Lot Size Units: acres
- Parking Features: Detached Garage
- Building Features: Vinyl Windows
- Lot Size Dimensions: 2.33
- Waterfront Features: Waterfront on lake
Location & Community
- Community Features: Lake Privileges
Tax & Legal Information
- Parcel Number: ZZ999999999
Additional Features
- Security Features: Smoke Detectors
Room Dimensions
This listing content provided by REALTOR.ca has
been licensed by REALTOR®
members of The Canadian Real Estate Association
members of The Canadian Real Estate Association















