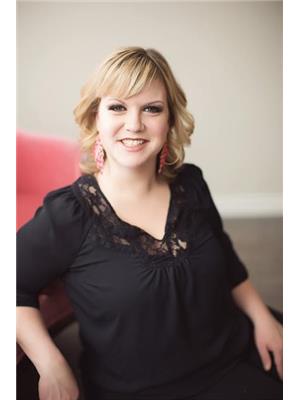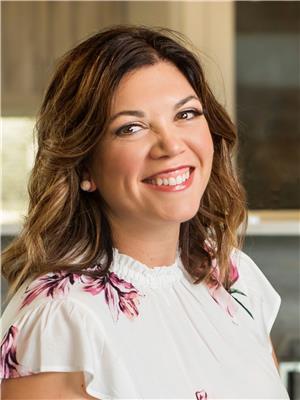24 Heritage Court, Prince Albert
- Bedrooms: 5
- Bathrooms: 3
- Living area: 1299 square feet
- MLS®: sk981711
- Type: Residential
- Added: 11 days ago
- Updated: 10 days ago
- Last Checked: 5 hours ago
This is the one! Situated within of the Prince Albert's finest neighbourhood's this jumbo fully loaded bi-level is tucked away in a quiet cul-de-sac. The main level of the residence embodies an open concept floor plan with clear sight lines, a gorgeous custom kitchen that is accented by granite countertops, dove tailed drawers and stylish backsplash. Additional to the main are 3 sizeable bedrooms, brand new vinyl plank flooring throughout, laundry area and upgraded recessed lighting. The lower level of the home provides a massive recreational/family room that is an entertainers dream, an overhauled 3pc bathroom with a walk-in tile shower, 2 more big bedrooms and good storage space. The exterior of the property is completed by a huge pie shaped fully fenced yard that comes with underground sprinklers and an enormous mostly covered composite deck. (id:1945)
powered by

Property Details
- Cooling: Central air conditioning, Air exchanger
- Heating: Forced air, Natural gas
- Year Built: 2005
- Structure Type: House
- Architectural Style: Bi-level
Interior Features
- Basement: Finished, Full
- Appliances: Refrigerator, Dishwasher, Stove, Microwave, Window Coverings, Garage door opener remote(s)
- Living Area: 1299
- Bedrooms Total: 5
- Fireplaces Total: 1
- Fireplace Features: Electric, Conventional
Exterior & Lot Features
- Lot Features: Treed, Irregular lot size, Double width or more driveway, Paved driveway
- Lot Size Units: square feet
- Parking Features: Attached Garage, Parking Space(s), Heated Garage
- Lot Size Dimensions: 9455.00
Location & Community
- Common Interest: Freehold
Tax & Legal Information
- Tax Year: 2023
- Tax Annual Amount: 4714
Room Dimensions

This listing content provided by REALTOR.ca has
been licensed by REALTOR®
members of The Canadian Real Estate Association
members of The Canadian Real Estate Association
Nearby Listings Stat
Active listings
24
Min Price
$199,900
Max Price
$645,000
Avg Price
$387,246
Days on Market
74 days
Sold listings
6
Min Sold Price
$249,900
Max Sold Price
$519,000
Avg Sold Price
$373,083
Days until Sold
25 days















