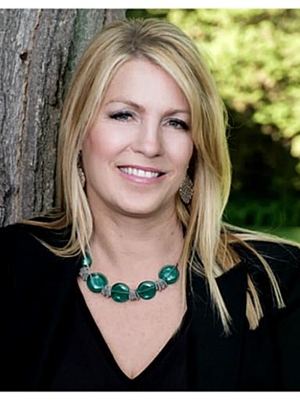4 Eastwood Drive, Welland
- Bedrooms: 7
- Bathrooms: 3
- Type: Residential
- Added: 78 days ago
- Updated: 20 days ago
- Last Checked: 10 hours ago
ATTENTION INVESTORS! Discover a fantastic investment opportunity at 4 Eastwood Dr, nestled in the vibrant North Welland, Ontario. This well- maintained 3-level backsplit is perfectly poised for rental income. Steps away from Niagara College. Transit stop conveniently located across the street, close to shopping centres, YMCA, Seaway Mall and minutes to the 406. Designed with 8 rooms that could be rented, making it an ideal choice for student housing or multi-tenant rental. 3 full bathrooms and upgraded kitchens to meet modern standards. Attached garage and ample driveway parking provide added convenience for tenants.Don't miss this chance to add a valuable property to your investment portfolio.
powered by

Property DetailsKey information about 4 Eastwood Drive
Interior FeaturesDiscover the interior design and amenities
Exterior & Lot FeaturesLearn about the exterior and lot specifics of 4 Eastwood Drive
Location & CommunityUnderstand the neighborhood and community
Utilities & SystemsReview utilities and system installations
Tax & Legal InformationGet tax and legal details applicable to 4 Eastwood Drive
Room Dimensions

This listing content provided by REALTOR.ca
has
been licensed by REALTOR®
members of The Canadian Real Estate Association
members of The Canadian Real Estate Association
Nearby Listings Stat
Active listings
26
Min Price
$499,900
Max Price
$1,699,999
Avg Price
$811,799
Days on Market
52 days
Sold listings
8
Min Sold Price
$529,900
Max Sold Price
$1,165,000
Avg Sold Price
$751,688
Days until Sold
48 days
Nearby Places
Additional Information about 4 Eastwood Drive
















