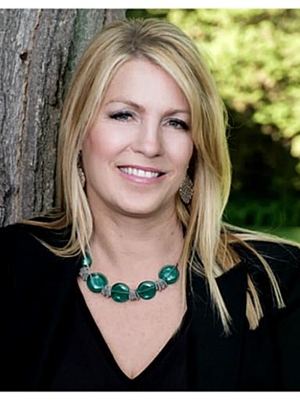152 Kingsway Street, Welland
- Bedrooms: 3
- Bathrooms: 2
- Living area: 1146 square feet
- Type: Residential
- Added: 65 days ago
- Updated: 1 days ago
- Last Checked: 8 hours ago
Opportunity awaits you in this unique home situated overlooking the Recreational Flatwater Canal in the small hamlet of Dain City. Wake up and have your morning coffee or an evening glass of wine on the large front deck overlooking the canal and amazing sunsets! This cozy open concept layout is perfect for entertaining this 3 Bed, 2 Bath gem has been beautifully updated & maintained and offers a full inlaw suite. Main level features a huge eat-in kitchen, living room with a new wood burning stove, 4 PC Bath, laundry, 2 well sized Bedrooms & a huge bonus/loft area over the garage. The lower level offers oversized look-out windows, a 3rd Bed w/WIC and is fit with a full 4PC Bath and a full kitchen complete with pantry cupboard and a huge family room with a gas fireplace. Hardwood floors through-out both levels. The oversized garage is partially finished as a workshop ready for the right handyman to set it up and the drive offers 6 car parking. The yard is beautifully landscaped with low maintenance perennials offering summer long blooms. This home has so much to offer to people of all lifestyles! If you have kids off to college that want a little bit of independence, or elderly parents that help out, then this inlaw suite could be the perfect opportunity for you to have your dream home. Enjoy this location just a short walk to The Flatwater Centre, Dragon Boat Festivals, regattas & rowing are regular events on the Canal, and the Trans Canada Trail is located just across the recreational canal, where you can watch world class rowing, a splash pad. Perfect for four-wheeling on nearby trails, along with hiking, fishing or just enjoying the view. Nearby, Empire Communities’ athletic complex offers pickleball courts, tennis courts, beach volleyball courts, and a full-size basketball court. Just a short drive to shopping & to amenities. (id:1945)
powered by

Property DetailsKey information about 152 Kingsway Street
- Heating: Forced air, Natural gas
- Stories: 1
- Year Built: 2002
- Structure Type: House
- Exterior Features: Brick, Vinyl siding
- Foundation Details: Poured Concrete
- Architectural Style: Raised bungalow
Interior FeaturesDiscover the interior design and amenities
- Basement: Finished, Full
- Appliances: Garage door opener
- Living Area: 1146
- Bedrooms Total: 3
- Above Grade Finished Area: 1146
- Above Grade Finished Area Units: square feet
- Above Grade Finished Area Source: Other
Exterior & Lot FeaturesLearn about the exterior and lot specifics of 152 Kingsway Street
- Lot Features: Cul-de-sac, Level lot, Treed, Wooded area, Ravine, Conservation/green belt, Paved driveway, Level, Carpet Free, Sump Pump, In-Law Suite
- Water Source: Municipal water
- Parking Total: 7
- Water Body Name: Unknown Canal
- Parking Features: Attached Garage
- Waterfront Features: Waterfront
Location & CommunityUnderstand the neighborhood and community
- Directions: Kingsway & Forks Rd E
- Common Interest: Freehold
- Subdivision Name: 774 - Dain City
- Community Features: Quiet Area
Utilities & SystemsReview utilities and system installations
- Sewer: Municipal sewage system
Tax & Legal InformationGet tax and legal details applicable to 152 Kingsway Street
- Tax Annual Amount: 4437.85
- Zoning Description: RES
Room Dimensions

This listing content provided by REALTOR.ca
has
been licensed by REALTOR®
members of The Canadian Real Estate Association
members of The Canadian Real Estate Association
Nearby Listings Stat
Active listings
5
Min Price
$53,000
Max Price
$1,499,000
Avg Price
$729,160
Days on Market
59 days
Sold listings
2
Min Sold Price
$589,000
Max Sold Price
$719,900
Avg Sold Price
$654,450
Days until Sold
83 days
Nearby Places
Additional Information about 152 Kingsway Street




























































