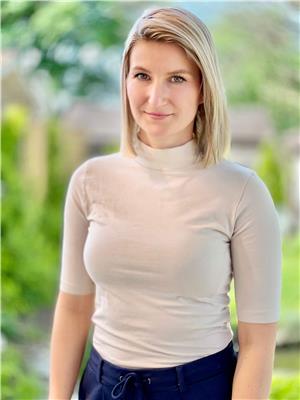159 Hodgkins Avenue, Thorold
- Bedrooms: 3
- Bathrooms: 2
- Living area: 1870 square feet
- Type: Residential
- Added: 15 days ago
- Updated: 9 days ago
- Last Checked: 8 hours ago
Custom built 2 storey home only 1 yr old. This home offers inviting foyer with 4th bedroom or office, 2 pc guest bath. Open concept main floor with Kitchen offering plenty of cabinets, large island, pantry and Quartz countertops. Living room with patio doors to rear yard. Hardwood floors throughout. Upstairs offers master bedroom with his and hers walkin closets and a beautiful 5pc ensuite with glass shower, double sinks and soaker tub. 2 other bedrooms are a great size with a common 5pc ensuite for both. Laundry also on 2nd floor. Full and high basement with larger windows ready to be finished however you choose. Attached garage with home entry and brick and vinyl exterior. (id:1945)
powered by

Property DetailsKey information about 159 Hodgkins Avenue
- Cooling: Central air conditioning
- Heating: Forced air, Natural gas
- Stories: 2
- Structure Type: House
- Exterior Features: Brick, Vinyl siding
- Foundation Details: Poured Concrete
- Type: Custom built
- Storeys: 2
- Age: 1 year old
- Total Bedrooms: 4
- Total Bathrooms: 3
- Foyer: Inviting
Interior FeaturesDiscover the interior design and amenities
- Basement: Type: Full and high, Windows: Larger, ready to be finished
- Appliances: Washer, Refrigerator, Water meter, Dishwasher, Stove, Dryer, Window Coverings, Garage door opener, Water Heater
- Bedrooms Total: 3
- Bathrooms Partial: 1
- Main Floor: Open Concept: true, Kitchen: Cabinets: Plenty, Island: Large, Pantry: true, Countertops: Quartz, Living Room: Patio Doors: Yes, Access to Rear Yard: true, Flooring: Hardwood, 4th Bedroom/Office: true, Guest Bath: Type: 2 pc
- Second Floor: Master Bedroom: Walk-in Closets: His and Hers, Ensuite: Type: 5 pc, Features: Glass Shower, Double Sinks, Soaker Tub, Other Bedrooms: Count: 2, Common Ensuite: Type: 5 pc, Laundry: Location: On 2nd floor
Exterior & Lot FeaturesLearn about the exterior and lot specifics of 159 Hodgkins Avenue
- Water Source: Municipal water
- Parking Total: 4
- Parking Features: Attached Garage
- Lot Size Dimensions: 38.55 x 85.99 FT
- Garage: Type: Attached, Home Entry: true
- Exterior: Materials: Brick, Vinyl
Location & CommunityUnderstand the neighborhood and community
- Directions: ALLANBURG RD. TO HODGKINS
- Common Interest: Freehold
Utilities & SystemsReview utilities and system installations
- Sewer: Sanitary sewer
Tax & Legal InformationGet tax and legal details applicable to 159 Hodgkins Avenue
- Tax Year: 2022
- Tax Annual Amount: 6100
- Zoning Description: R1D-40
Room Dimensions

This listing content provided by REALTOR.ca
has
been licensed by REALTOR®
members of The Canadian Real Estate Association
members of The Canadian Real Estate Association
Nearby Listings Stat
Active listings
17
Min Price
$489,900
Max Price
$1,550,000
Avg Price
$1,045,552
Days on Market
158 days
Sold listings
4
Min Sold Price
$589,000
Max Sold Price
$799,900
Avg Sold Price
$684,475
Days until Sold
72 days
Nearby Places
Additional Information about 159 Hodgkins Avenue







































