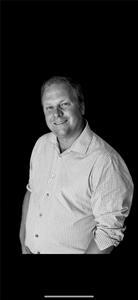301 Vanilla Trail, Thorold
- Bedrooms: 3
- Bathrooms: 3
- Type: Residential
- Added: 42 days ago
- Updated: 36 days ago
- Last Checked: 13 hours ago
A Beautiful Detached Home, Open Concept Layout With Tons Of Natural Sunlight, 3 Bedrooms & 3Baths, 9ft Ceilings, Hardwood Floors On Main Level, Modern Kitchen W/ Pantry & Ceramic Tiles.Beautiful Master Bedroom With Ensuite And Walk-In Closets, Main Floor Laundry, Inside GarageEntry For Convenience, Premium Lot With Private Backyard, Walkout Basement. (id:1945)
powered by

Property DetailsKey information about 301 Vanilla Trail
- Cooling: Central air conditioning
- Heating: Forced air, Natural gas
- Stories: 2
- Structure Type: House
- Exterior Features: Stone, Vinyl siding
Interior FeaturesDiscover the interior design and amenities
- Basement: Walk out, N/A
- Appliances: Washer, Refrigerator, Dishwasher, Stove, Dryer, Window Coverings
- Bedrooms Total: 3
- Bathrooms Partial: 1
Exterior & Lot FeaturesLearn about the exterior and lot specifics of 301 Vanilla Trail
- Water Source: Municipal water
- Parking Total: 2
- Parking Features: Garage
- Lot Size Dimensions: 26.83 x 95.44 FT
Location & CommunityUnderstand the neighborhood and community
- Directions: Lundy's Ln / Barker Pkwy
- Common Interest: Freehold
Utilities & SystemsReview utilities and system installations
- Sewer: Sanitary sewer
Tax & Legal InformationGet tax and legal details applicable to 301 Vanilla Trail
- Tax Annual Amount: 1265.9
Room Dimensions

This listing content provided by REALTOR.ca
has
been licensed by REALTOR®
members of The Canadian Real Estate Association
members of The Canadian Real Estate Association
Nearby Listings Stat
Active listings
27
Min Price
$1
Max Price
$1,850,000
Avg Price
$960,683
Days on Market
122 days
Sold listings
6
Min Sold Price
$599,900
Max Sold Price
$899,900
Avg Sold Price
$786,583
Days until Sold
67 days
Nearby Places
Additional Information about 301 Vanilla Trail

















































