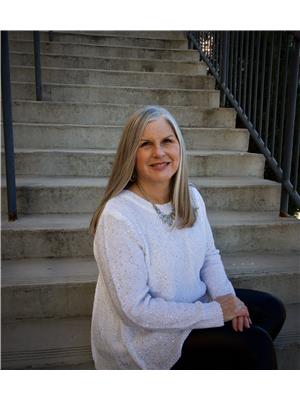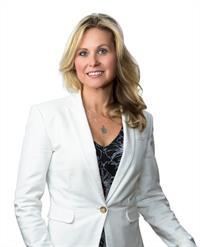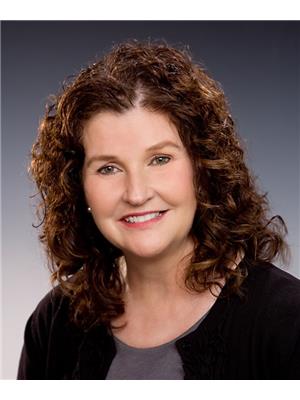335 Falcon Drive, Penticton
- Bedrooms: 2
- Bathrooms: 2
- Living area: 1374 square feet
- Type: Residential
- Added: 80 days ago
- Updated: 48 days ago
- Last Checked: 8 hours ago
Spacious and bright 2 bedroom 2 bathroom and den in Lower Redwing gated community. The home features a family room, dining room and living room. Gas fireplace, double car garage, updated furnace and A/C, private covered deck for entertaining and spacious yard. RV parking is also available. The clubhouse is located right on the beach and offers a variety of entertainment -pool tables, shuffleboard, a dance floor, large kitchen and library. (id:1945)
powered by

Show More Details and Features
Property DetailsKey information about 335 Falcon Drive
Interior FeaturesDiscover the interior design and amenities
Exterior & Lot FeaturesLearn about the exterior and lot specifics of 335 Falcon Drive
Location & CommunityUnderstand the neighborhood and community
Property Management & AssociationFind out management and association details
Utilities & SystemsReview utilities and system installations
Tax & Legal InformationGet tax and legal details applicable to 335 Falcon Drive
Room Dimensions

This listing content provided by REALTOR.ca has
been licensed by REALTOR®
members of The Canadian Real Estate Association
members of The Canadian Real Estate Association
Nearby Listings Stat
Nearby Places
Additional Information about 335 Falcon Drive

















