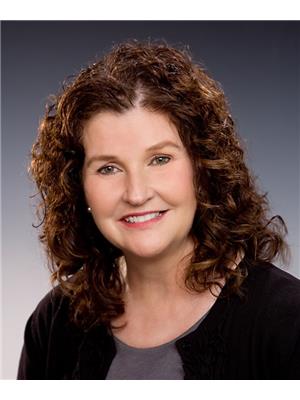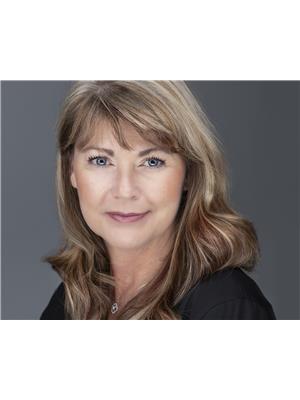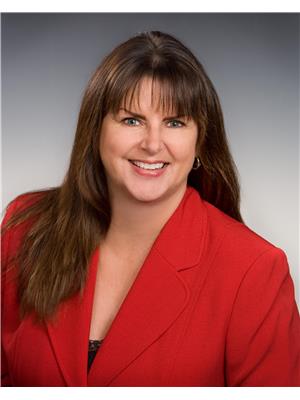574 Van Horne Street, Penticton
- Bedrooms: 3
- Bathrooms: 3
- Living area: 1428 square feet
- Type: Residential
- Added: 147 days ago
- Updated: 60 days ago
- Last Checked: 11 hours ago
Charming Single-Family Home in Penticton's North End – Prime Investment Opportunity Discover a fantastic investment opportunity in the heart of Penticton's rapidly evolving North end. Situated on a duplex-zoned lot. 1 Bedroom & 1 bathroom licensed and on Airbnb. Easy Peasy income earner. Offers excellent potential for future development or a perfect entry point into the single-family market. New roof, 4 bedrooms, 3 bathrooms, and the property features a garage equipped with electrical service, adding convenience and versatility for various uses. With ""good bones,"" this home offers a sturdy foundation, an excellent candidate for renovations or expansions. Additionally, the back alley access provides extra parking options and ease of entry. Modern amenities include a fairly new high-efficiency furnace, ensuring comfort and energy savings. The prime location places you close to downtown Penticton, local markets, the South Okanagan Events Centre (SOEC), and other amenities, ensuring a vibrant and convenient lifestyle. Don't miss out on this unique opportunity to invest in a property with immense potential in a thriving neighborhood. Whether you're looking to develop, renovate, or simply settle into a promising area, this home offers a wealth of possibilities. Contact us today to schedule a viewing and explore the potential this property holds. This listing is brought to you by ROYAL LEPAGE LOCATION WEST. # 1 for 41 years in a row. (id:1945)
powered by

Property Details
- Roof: Asphalt shingle, Unknown
- Heating: Forced air
- Stories: 1.5
- Year Built: 1921
- Structure Type: House
- Exterior Features: Stucco
Interior Features
- Appliances: Refrigerator, Oven
- Living Area: 1428
- Bedrooms Total: 3
- Bathrooms Partial: 1
Exterior & Lot Features
- View: Mountain view
- Lot Features: Level lot
- Water Source: Municipal water
- Lot Size Units: acres
- Parking Total: 3
- Parking Features: Attached Garage, Rear, See Remarks
- Lot Size Dimensions: 0.09
Location & Community
- Common Interest: Freehold
- Community Features: Rentals Allowed
Utilities & Systems
- Sewer: Municipal sewage system
Tax & Legal Information
- Zoning: Unknown
- Parcel Number: 012-208-191
- Tax Annual Amount: 2886.98
Additional Features
- Security Features: Controlled entry
Room Dimensions

This listing content provided by REALTOR.ca has
been licensed by REALTOR®
members of The Canadian Real Estate Association
members of The Canadian Real Estate Association

















