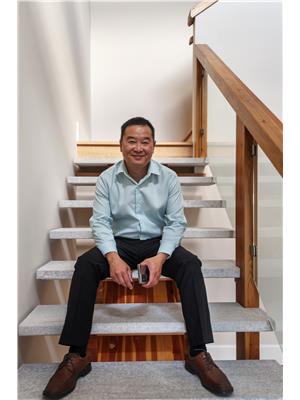1164 Queen Street, Penticton
- Bedrooms: 3
- Bathrooms: 2
- Living area: 1296 square feet
- Type: Residential
- Added: 186 days ago
- Updated: 12 days ago
- Last Checked: 9 hours ago
Neat and well-kept 3-bedroom, 2-bathroom rancher situated on a lovely triangular lot in the K Streets neighborhood. This delightful home offers a low-maintenance xeriscaped yard with underground irrigation, and features an attached single garage with a side entrance leading into the laundry room and adjacent kitchen. Convenient interior layout with an open kitchen/dining/living area and primary bedroom with ensuite on one side, and two additional bedrooms and a bathroom on the other side. At 1296 square feet, this layout is very efficient, and is complemented by a 4-foot crawl space with easy storage and maintenance access. Located just 2 blocks from IGA, 2.5 blocks from school, and footsteps away from public transportation, this property is ideally suited for an independent senior or young family. (id:1945)
powered by

Property Details
- Roof: Asphalt shingle, Unknown
- Cooling: Central air conditioning
- Heating: Forced air, See remarks
- Stories: 1
- Year Built: 2013
- Structure Type: House
Interior Features
- Basement: Crawl space
- Flooring: Tile, Carpeted
- Appliances: Washer, Refrigerator, Dishwasher, Range, Dryer
- Living Area: 1296
- Bedrooms Total: 3
- Bathrooms Partial: 1
Exterior & Lot Features
- Water Source: Municipal water
- Lot Size Units: acres
- Parking Total: 1
- Parking Features: Attached Garage
- Lot Size Dimensions: 0.14
Location & Community
- Common Interest: Freehold
Utilities & Systems
- Sewer: Municipal sewage system
Tax & Legal Information
- Zoning: Unknown
- Parcel Number: 026-499-771
- Tax Annual Amount: 3512.22
Room Dimensions

This listing content provided by REALTOR.ca has
been licensed by REALTOR®
members of The Canadian Real Estate Association
members of The Canadian Real Estate Association

















