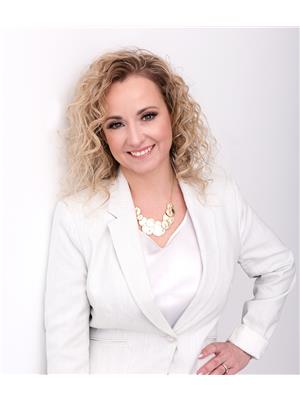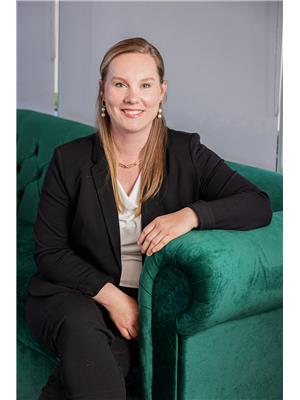63 Hersey Crescent, Barrie
- Bedrooms: 3
- Bathrooms: 2
- Living area: 1614 square feet
- Type: Residential
Source: Public Records
Note: This property is not currently for sale or for rent on Ovlix.
We have found 6 Houses that closely match the specifications of the property located at 63 Hersey Crescent with distances ranging from 2 to 10 kilometers away. The prices for these similar properties vary between 974,000 and 1,029,000.
Recently Sold Properties
Nearby Places
Name
Type
Address
Distance
Thai Bamboo Restaurant
Restaurant
61 King St
1.2 km
Bear Creek Secondary School
School
100 Red Oak Dr
1.3 km
Market Buffet And Grill
Restaurant
141 Mapleview Dr W
1.6 km
Cora - Barrie
Restaurant
135 Mapleview Dr W
1.6 km
Tim Hortons
Cafe
109 Mapleview Dr W
1.7 km
Jack Astor's Bar & Grill
Bar
70 Mapleview Dr W
2.1 km
Boston Pizza
Restaurant
481 Bryne Dr
2.2 km
EAST SIDE MARIO'S RESTAURANT
Restaurant
Take Out & Delivery
2.2 km
Best Sicilian Gourmet Pizza & Pasta
Bar
225 Ferndale Dr S #4
2.5 km
Costco Barrie
Restaurant
41 Mapleview Dr E
2.8 km
Barrie Molson Centre
Establishment
Bayview Dr
3.3 km
Mandarin Restaurant
Meal takeaway
28 Fairview Rd
3.6 km
Property Details
- Cooling: Central air conditioning
- Heating: Forced air, Natural gas
- Stories: 1
- Structure Type: House
- Exterior Features: Brick
- Architectural Style: Raised bungalow
Interior Features
- Basement: Finished, Full
- Appliances: Washer, Refrigerator, Dishwasher, Stove, Dryer, Microwave, Window Coverings, Garage door opener
- Living Area: 1614
- Bedrooms Total: 3
- Above Grade Finished Area: 934
- Below Grade Finished Area: 680
- Above Grade Finished Area Units: square feet
- Below Grade Finished Area Units: square feet
- Above Grade Finished Area Source: Other
- Below Grade Finished Area Source: Other
Exterior & Lot Features
- Lot Features: Corner Site, Paved driveway, Automatic Garage Door Opener
- Water Source: Municipal water
- Parking Total: 3
- Parking Features: Attached Garage
Location & Community
- Directions: Marsellus to Clute to Girdwood to Hersey Crescent
- Common Interest: Freehold
- Subdivision Name: BA11 - Holly
- Community Features: School Bus, Community Centre
Utilities & Systems
- Sewer: Municipal sewage system
Tax & Legal Information
- Tax Annual Amount: 4390
- Zoning Description: Res
Additional Features
- Security Features: Smoke Detectors
With thousands of $$ invested in upgrades, 63 Hersey Crescent offers the perfect blend of modern style and everyday comfort in this 3 bedroom, 2 bathroom bungalow. From the stunning stone walkway and chic new front door that greet you outside, to the open-concept living space filled with natural light from a massive front window, every corner of this home has been thoughtfully enhanced. The main floor boasts a spacious living room, dining area, and an upgraded kitchen with a pantry and island, leading to a deck that overlooks a huge backyard—ideal for entertaining. The primary bedroom features stylish barn doors and direct access to a beautifully renovated bathroom, while the lower level offers a separate entry from the garage, additional living space with a large recreation room, bedroom, and modern bathroom. Key updates include a new roof, windows, doors, furnace, AC, and brand-new flooring throughout. Located on a quiet crescent close to parks, shopping, and Highway 400, this home is truly move-in ready and perfect for families and commuters alike. (id:1945)
Demographic Information
Neighbourhood Education
| Bachelor's degree | 80 |
| Certificate of Qualification | 10 |
| College | 70 |
| University degree at bachelor level or above | 80 |
Neighbourhood Marital Status Stat
| Married | 190 |
| Widowed | 5 |
| Divorced | 15 |
| Separated | 15 |
| Never married | 150 |
| Living common law | 40 |
| Married or living common law | 230 |
| Not married and not living common law | 180 |
Neighbourhood Construction Date
| 1961 to 1980 | 10 |
| 1981 to 1990 | 10 |
| 1991 to 2000 | 140 |
| 2001 to 2005 | 20 |











