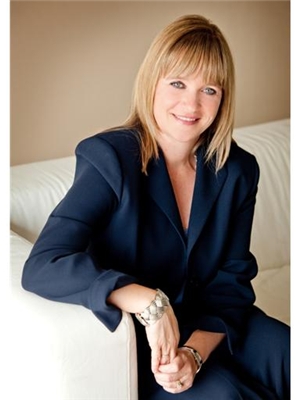14 Ludlow Drive, Barrie
- Bedrooms: 4
- Bathrooms: 3
- Type: Residential
- Added: 28 days ago
- Updated: 1 days ago
- Last Checked: 4 hours ago
Welcome to your Brand-New, All-Brick, 2 Story Home in Barrie, a Perfect Blend of Modern Elegance and Functional Design. This Stunning Residence features 4 Spacious Bedrooms and 3 Luxurious Bathrooms, All complemented by Hardwood and Tile flooring throughout, No Broadloom in sight. The Main floor boasts Smooth Ceilings, creating an airy atmosphere, while the Upgraded Kitchen ideal for culinary enthusiasts. An Oak Staircase with Wrought Iron Spindles adds a touch of Sophistication and Vaulted Ceilings paired with Transom Windows enhance the Charm of 2 of the Bedrooms. Convenience is key with a Second Floor Laundry and a Builder Installed Separate Entrance. The Double Garage includes an interior door leading directly to the Home and the Expansive Basement is prepped for Future Upgrades with Rough-in Plumbing for an Additional Bathroom and Larger Windows. With room for up to 6 Cars, this Home offers Ample Parking and Everything you need for a Comfortable and Stylish Lifestyle !!!
powered by

Property Details
- Cooling: Central air conditioning
- Heating: Forced air, Natural gas
- Stories: 2
- Structure Type: House
- Exterior Features: Brick
- Foundation Details: Concrete
Interior Features
- Basement: Full
- Appliances: Washer, Refrigerator, Dishwasher, Stove, Dryer
- Bedrooms Total: 4
- Bathrooms Partial: 1
Exterior & Lot Features
- Water Source: Municipal water
- Parking Total: 6
- Parking Features: Garage
- Lot Size Dimensions: 32.8 x 91.7 FT ; 32.77ft x 91.72ft x 32.77ft x 91.73ft
Location & Community
- Directions: Mapleview Drive and Terry Fox
- Common Interest: Freehold
Utilities & Systems
- Sewer: Sanitary sewer
- Utilities: Sewer, Cable
Room Dimensions
This listing content provided by REALTOR.ca has
been licensed by REALTOR®
members of The Canadian Real Estate Association
members of The Canadian Real Estate Association















