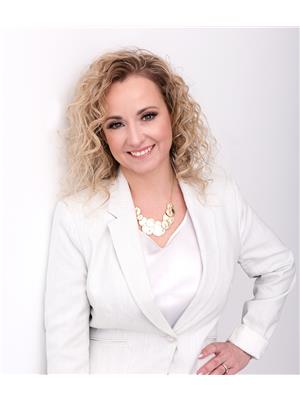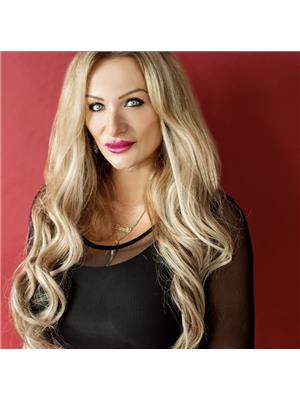30 Capilano Court, Barrie Little Lake
- Bedrooms: 4
- Bathrooms: 4
- Type: Residential
- Added: 8 days ago
- Updated: 1 days ago
- Last Checked: 5 hours ago
Welcome to your new home, where comfort meets convenience in the best way possible. This spacious 4-bedroom, 4-bathroom gem is perfect for families and anyone who loves to entertain. Step inside and enjoy freshly painted walls and a modern kitchen thats a chefs dreamgranite countertops and top-of-the-line stainless steel appliances make cooking a breeze. Cozy up by one of the two gas fireplaces on chilly evenings or step outside directly from the lower level to enjoy seamless indoor-outdoor living. The lower level also features a versatile office/gym area with heated floors, keeping you comfortable no matter the season. Laundry days are a snap with newer appliances conveniently located on the main floor, and the upgraded electrical panel ensures everything runs smoothly. Enjoy peace of mind with a brand-new furnace, A/C, and hot water tank installed in Summer 2024keeping your home efficient and comfortable year-round. The lush backyard, with stunning views of environmentally protected land, is easy to maintain thanks to the exterior sprinkler system. Located on a quiet court, this home is ideal for families with children and offers a generously sized lot for outdoor fun. Plus, you're within walking distance to schools, grocery stores, shops, and restaurants, with easy access to nearby highways for convenient commuting. Stay sheltered from the elements with direct garage access and take advantage of all the little extras that make life easier. This is more than just a houseits a place where youll feel right at home. Come see it for yourself! (id:1945)
powered by

Property Details
- Cooling: Central air conditioning
- Heating: Forced air, Natural gas
- Stories: 2
- Structure Type: House
- Exterior Features: Brick
- Foundation Details: Concrete
Interior Features
- Basement: Finished, Walk out, N/A
- Appliances: Washer, Refrigerator, Water softener, Dishwasher, Range, Oven, Dryer, Microwave, Window Coverings, Garage door opener, Garage door opener remote(s)
- Bedrooms Total: 4
- Fireplaces Total: 2
- Bathrooms Partial: 1
Exterior & Lot Features
- Lot Features: Cul-de-sac, Irregular lot size, Backs on greenbelt
- Water Source: Municipal water
- Parking Total: 6
- Parking Features: Attached Garage
- Building Features: Fireplace(s)
- Lot Size Dimensions: 69.7 x 131.1 FT
Location & Community
- Directions: Cundles/ Lion's Gate
- Common Interest: Freehold
- Community Features: Community Centre
Utilities & Systems
- Sewer: Sanitary sewer
Tax & Legal Information
- Tax Annual Amount: 7062.73
- Zoning Description: R2 (SP-152)
Room Dimensions
This listing content provided by REALTOR.ca has
been licensed by REALTOR®
members of The Canadian Real Estate Association
members of The Canadian Real Estate Association
















