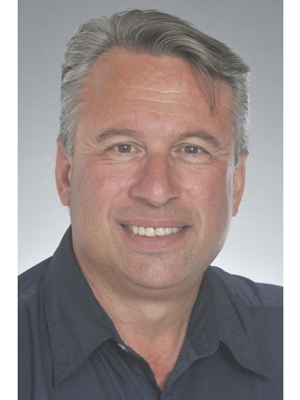1697 Greenfield Avenue Unit 39, Kamloops
- Bedrooms: 3
- Bathrooms: 2
- Living area: 1200 square feet
- Type: Townhouse
- Added: 104 days ago
- Updated: 5 hours ago
- Last Checked: 6 minutes ago
Great three bedroom townhome in real nice condition , well suited for young family and in central location close to Schools, recreation and shopping. This is one of the rare units which has a two piece bathroom on the main floor and has an added bonus room enclosed porch/sunroom which adds to your living space and leads out to nice backyard with great garden possibilities and a storage shed. There is a covered carport for one vehicle and room to park another in the long driveway. Pets (with restrictions) and rentals are allowed and the strata fee is low at $366.35 per month. The home has been updated and shows very well, also newer windows and doors (id:1945)
powered by

Property Details
- Roof: Asphalt shingle, Unknown
- Heating: Baseboard heaters, Electric
- Year Built: 1971
- Structure Type: Row / Townhouse
- Exterior Features: Composite Siding
- Architectural Style: Split level entry
Interior Features
- Flooring: Mixed Flooring
- Appliances: Refrigerator, Dishwasher, Range, Microwave, Washer & Dryer
- Living Area: 1200
- Bedrooms Total: 3
- Bathrooms Partial: 1
Exterior & Lot Features
- Water Source: Municipal water
- Lot Size Units: acres
- Parking Total: 1
- Lot Size Dimensions: 0
Location & Community
- Common Interest: Freehold
- Community Features: Pets Allowed
Property Management & Association
- Association Fee: 366.35
- Association Fee Includes: Property Management, Insurance, Other, See Remarks
Utilities & Systems
- Sewer: Municipal sewage system
Tax & Legal Information
- Zoning: Unknown
- Parcel Number: 002-850-125
- Tax Annual Amount: 2364
Room Dimensions

This listing content provided by REALTOR.ca has
been licensed by REALTOR®
members of The Canadian Real Estate Association
members of The Canadian Real Estate Association














