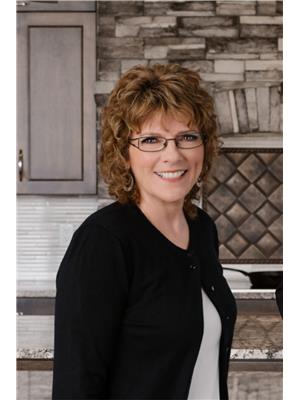411 Aberdeen Drive Unit 1, Kamloops
- Bedrooms: 4
- Bathrooms: 3
- Living area: 2100 square feet
- Type: Townhouse
- Added: 99 days ago
- Updated: 7 hours ago
- Last Checked: 0 minutes ago
Discover a blend of comfort and style in this spacious two-storey townhouse with basement. The main floor features a bright, well-designed kitchen with quartz countertops, new appliances and large pantry space, seamlessly opening to a dining and living area highlighted by the cozy gas fireplace (2019). Step out onto the covered sundeck with its exposed aggregate decking for outdoor relaxation. Upstairs, find three generously sized bedrooms, including a master suite with an ensuite bathroom and a luxurious jacuzzi tub. The main 4-piece bathroom is also conveniently located on this level. The basement offers additional living space with a secondary kitchen, a spacious living area with new carpets and a gas fireplace, 3 piece bathroom plus ample storage w/ washer/dryer. Enjoy walkout access to the rear green strip with a patio from the lower level. Recent updates include A/C and furnace in 2022, HWT in 2020. Strata Fee $406.40 - 1 dog or 1 cat (id:1945)
powered by

Property Details
- Roof: Asphalt shingle, Unknown
- Heating: Forced air
- Year Built: 1995
- Structure Type: Row / Townhouse
- Exterior Features: Stucco
Interior Features
- Basement: Full
- Flooring: Mixed Flooring
- Living Area: 2100
- Bedrooms Total: 4
- Fireplaces Total: 1
- Bathrooms Partial: 1
- Fireplace Features: Gas, Unknown
Exterior & Lot Features
- Water Source: Municipal water
- Lot Size Units: acres
- Lot Size Dimensions: 0.05
Location & Community
- Common Interest: Freehold
Property Management & Association
- Association Fee: 406.4
Utilities & Systems
- Sewer: Municipal sewage system
Tax & Legal Information
- Zoning: Unknown
- Parcel Number: 023-150-505
- Tax Annual Amount: 3048
Room Dimensions

This listing content provided by REALTOR.ca has
been licensed by REALTOR®
members of The Canadian Real Estate Association
members of The Canadian Real Estate Association















