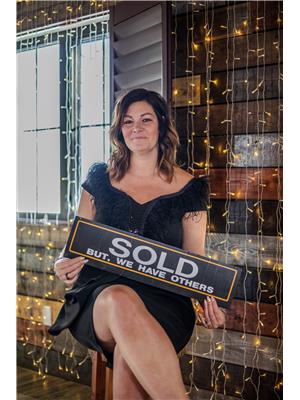103 Meadowland Cr, Spruce Grove
- Bedrooms: 3
- Bathrooms: 4
- Living area: 119.1 square meters
- Type: Townhouse
- Added: 3 days ago
- Updated: 2 days ago
- Last Checked: 18 hours ago
Welcome Home! Beautiful 3-bedroom END UNIT residence offers the perfect blend of comfort & style. Open concept living area creates a seamless flow between the living room, dining area, & modern kitchen, with granite countertops, making it ideal for entertaining & everyday living. Step into the upper level to find a primary bedroom that is a true sanctuary, boasting its own private ensuite bathroom with walk-in tile shower & walk-in closet. The 2 additional bedrooms are perfect for family, or guests alike, both offering ample natural light & walk-in closets. The finished basement provides additional space for a cozy family room, home office, or play area, giving you flexibility to suit your needs. Area set up as gym can easily be converted into a 4th bedroom if needed. Basement also hosts beautiful 3 piece bathroom & lots of storage. Outside, the fenced yard is a private retreat, complete with a relaxing HOT TUB & gazebo, perfect for unwinding after a long day or hosting gatherings with friends & family. (id:1945)
powered by

Property Details
- Heating: Forced air
- Stories: 2
- Year Built: 2014
- Structure Type: Row / Townhouse
Interior Features
- Basement: Finished, Full
- Appliances: Washer, Refrigerator, Dishwasher, Stove, Dryer, Microwave, Alarm System, Freezer, Hood Fan, Window Coverings
- Living Area: 119.1
- Bedrooms Total: 3
- Bathrooms Partial: 1
Exterior & Lot Features
- Parking Features: Detached Garage
Location & Community
- Common Interest: Freehold
Tax & Legal Information
- Parcel Number: ZZ999999999
Room Dimensions
This listing content provided by REALTOR.ca has
been licensed by REALTOR®
members of The Canadian Real Estate Association
members of The Canadian Real Estate Association















