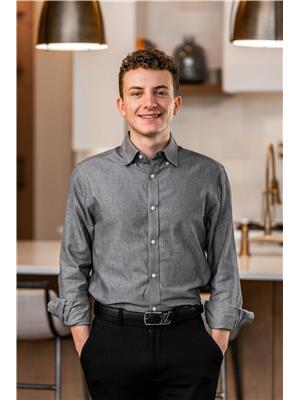338 Genesis Vi, Stony Plain
- Bedrooms: 3
- Bathrooms: 3
- Living area: 142.42 square meters
- Type: Townhouse
- Added: 50 days ago
- Updated: 49 days ago
- Last Checked: 12 hours ago
Welcome to the desirable Genesis on the Lakes community! This brand-new home, never before lived in, is perfect whether youre downsizing or expanding your family. Step inside to a bright, open-concept main floor that effortlessly blends the kitchen, dining, and living areas. The kitchen comes equipped with all appliances. The living area offers a cozy electric fireplace. Upstairs, youll find the primary bedroom complete with a 4-piece ensuite, plus two additional bedrooms and a 4-piece main bath. A convenient laundry area completes this level. The single attached garage makes parking a breeze in all conditions. Enjoy the peace of a quiet neighbourhood just a 5-minute walk from various amenities, including a gas station, convenience store, daycare, car wash, restaurant, hair salon, and spa. Don't miss this chance to make this beautiful house your new home! *Photos are representative* (id:1945)
powered by

Property DetailsKey information about 338 Genesis Vi
- Heating: Forced air
- Stories: 2
- Year Built: 2024
- Structure Type: Row / Townhouse
Interior FeaturesDiscover the interior design and amenities
- Basement: Unfinished, Full
- Appliances: Refrigerator, Dishwasher, Stove, Microwave Range Hood Combo
- Living Area: 142.42
- Bedrooms Total: 3
- Fireplaces Total: 1
- Bathrooms Partial: 1
- Fireplace Features: Insert, Electric
Exterior & Lot FeaturesLearn about the exterior and lot specifics of 338 Genesis Vi
- Lot Features: Park/reserve, No Animal Home, No Smoking Home
- Lot Size Units: square meters
- Parking Features: Attached Garage
- Lot Size Dimensions: 200.95
Location & CommunityUnderstand the neighborhood and community
- Common Interest: Freehold
Tax & Legal InformationGet tax and legal details applicable to 338 Genesis Vi
- Parcel Number: 814400
Room Dimensions

This listing content provided by REALTOR.ca
has
been licensed by REALTOR®
members of The Canadian Real Estate Association
members of The Canadian Real Estate Association
Nearby Listings Stat
Active listings
22
Min Price
$315,000
Max Price
$875,000
Avg Price
$479,436
Days on Market
67 days
Sold listings
6
Min Sold Price
$300,000
Max Sold Price
$550,000
Avg Sold Price
$443,300
Days until Sold
30 days
Nearby Places
Additional Information about 338 Genesis Vi




































