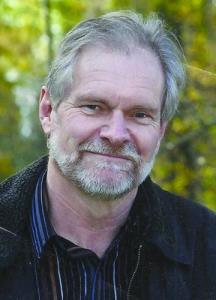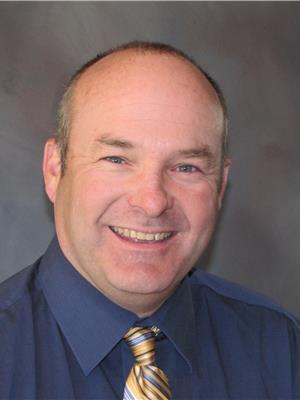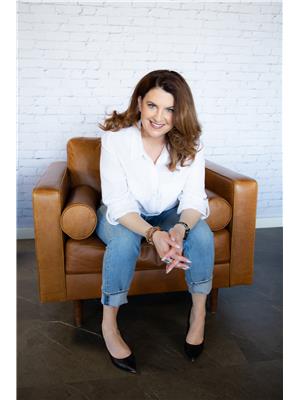342 Genesis Vi, Stony Plain
- Bedrooms: 3
- Bathrooms: 3
- Living area: 149.57 square meters
- MLS®: e4401699
- Type: Townhouse
- Added: 26 days ago
- Updated: 26 days ago
- Last Checked: 3 hours ago
Are you considering a change in space? This home is ideal whether you're downsizing or expanding for a growing family! Nestled in a serene neighbourhood, this corner unit is just a 5-minute walk from essential amenities such as gas stations, convenience stores, daycares, car washes, restaurants, hair salons, and spas. Step inside to a bright, open-concept main floor with a seamless flow between the kitchen, dining area, and living room. Upstairs, you'll find three spacious bedrooms, including a primary with a 4-piece ensuite and walk-in closet. Also, there is a second 4-piece bathroom on the upper level, a convenient laundry room, and a versatile bonus room perfect for an office or reading nook. The unfinished basement is ready for your personal touch. Equipped with kitchen appliances, an electric fireplace, a deck, and a double attached garage, this home is prepared to welcome you! *Photos are representative* (id:1945)
powered by

Property Details
- Heating: Forced air
- Stories: 2
- Year Built: 2024
- Structure Type: Row / Townhouse
Interior Features
- Basement: Unfinished, Full
- Appliances: Refrigerator, Dishwasher, Stove, Microwave Range Hood Combo
- Living Area: 149.57
- Bedrooms Total: 3
- Fireplaces Total: 1
- Bathrooms Partial: 1
- Fireplace Features: Insert, Electric
Exterior & Lot Features
- Lot Features: Park/reserve, No Animal Home, No Smoking Home
- Lot Size Units: square meters
- Parking Features: Attached Garage
- Lot Size Dimensions: 317.08
Location & Community
- Common Interest: Freehold
Tax & Legal Information
- Parcel Number: 814600
Room Dimensions

This listing content provided by REALTOR.ca has
been licensed by REALTOR®
members of The Canadian Real Estate Association
members of The Canadian Real Estate Association
Nearby Listings Stat
Active listings
24
Min Price
$300,000
Max Price
$875,000
Avg Price
$458,192
Days on Market
73 days
Sold listings
8
Min Sold Price
$310,000
Max Sold Price
$515,000
Avg Sold Price
$405,600
Days until Sold
53 days















