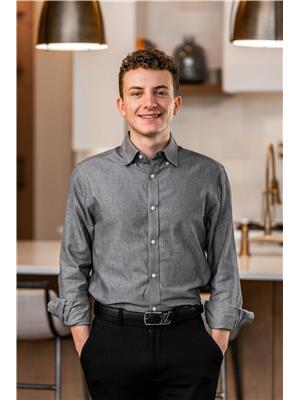340 Genesis Vi, Stony Plain
- Bedrooms: 3
- Bathrooms: 3
- Living area: 140.09 square meters
- Type: Townhouse
- Added: 126 days ago
- Updated: 49 days ago
- Last Checked: 14 hours ago
The Jackson is an inside unit with a bright and airy main floor featuring an open-concept design. Upstairs there are three bedrooms, a 4-piece ensuite bathroom, a 4-piece main bathroom, and laundry. Equipped with appliances, deck and complete landscaping, and a front attached single car garage. *Photos representative* (id:1945)
powered by

Property DetailsKey information about 340 Genesis Vi
- Heating: Forced air
- Stories: 2
- Year Built: 2024
- Structure Type: Row / Townhouse
Interior FeaturesDiscover the interior design and amenities
- Basement: Unfinished, Full
- Appliances: Refrigerator, Dishwasher, Stove, Microwave Range Hood Combo
- Living Area: 140.09
- Bedrooms Total: 3
- Fireplaces Total: 1
- Bathrooms Partial: 1
- Fireplace Features: Insert, Electric
Exterior & Lot FeaturesLearn about the exterior and lot specifics of 340 Genesis Vi
- Lot Features: Park/reserve, No Animal Home, No Smoking Home
- Parking Total: 2
- Parking Features: Attached Garage
Location & CommunityUnderstand the neighborhood and community
- Common Interest: Freehold
- Community Features: Lake Privileges
Tax & Legal InformationGet tax and legal details applicable to 340 Genesis Vi
- Parcel Number: 814500
Room Dimensions

This listing content provided by REALTOR.ca
has
been licensed by REALTOR®
members of The Canadian Real Estate Association
members of The Canadian Real Estate Association
Nearby Listings Stat
Active listings
22
Min Price
$315,000
Max Price
$875,000
Avg Price
$479,436
Days on Market
67 days
Sold listings
5
Min Sold Price
$300,000
Max Sold Price
$550,000
Avg Sold Price
$447,960
Days until Sold
32 days
Nearby Places
Additional Information about 340 Genesis Vi

















