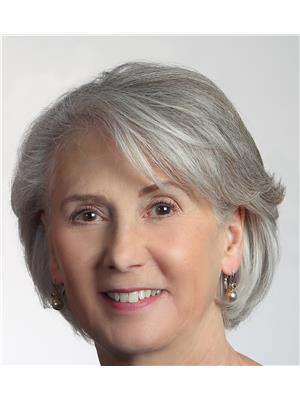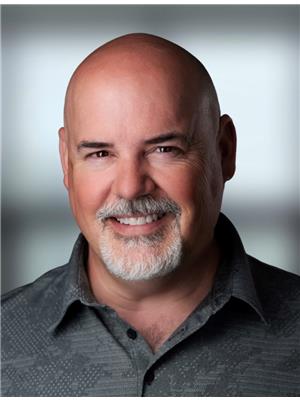56 Nerie Road, Vernon
- Bedrooms: 5
- Bathrooms: 6
- Living area: 6174 square feet
- Type: Residential
- Added: 20 days ago
- Updated: 20 days ago
- Last Checked: 7 hours ago
Experience lakefront living like never before with this expansive estate on Okanagan Lakeshore. Featuring 150 feet of desirable waterfront, this property is designed for ultimate relaxation and entertainment. Spanning nearly 2.5 acres, this privately set estate offers a rare opportunity for a secluded retreat, perfect for creating lasting memories with friends and family. This estate boasts four stories of containing a suite and in law suite, with several different decks or patios to enjoy breathtaking lake views. Inside, the property houses six bedrooms and 5 bathrooms with plenty of space for family and friends. The main floor features a grand kitchen with vaulted ceilings and abundant storage, seamlessly connected to a spacious living area. This level offers incredible panoramic views and access to both the garage and a large deck, making it a perfect space for gatherings. The property's expansive lake frontage features a large dock, accommodating multiple water toys and enhancing the overall lakefront experience. This estate offers a unique combination of luxury, privacy, and stunning natural beauty, making it an ideal location for both personal use and rental opportunities. (id:1945)
powered by

Property DetailsKey information about 56 Nerie Road
- Roof: Steel, Unknown
- Cooling: Central air conditioning, Heat Pump
- Heating: Heat Pump, Forced air, Electric, See remarks
- Stories: 3
- Year Built: 2008
- Structure Type: House
- Exterior Features: Stucco
- Architectural Style: Split level entry
Interior FeaturesDiscover the interior design and amenities
- Basement: Full
- Flooring: Hardwood, Carpeted, Ceramic Tile, Linoleum
- Appliances: Washer, Refrigerator, Range - Gas, Range - Electric, Dishwasher, Dryer
- Living Area: 6174
- Bedrooms Total: 5
- Fireplaces Total: 1
- Bathrooms Partial: 3
- Fireplace Features: Free Standing Metal
Exterior & Lot FeaturesLearn about the exterior and lot specifics of 56 Nerie Road
- View: Lake view, Mountain view, Valley view, View (panoramic)
- Lot Features: Private setting, Treed, Central island, Three Balconies
- Water Source: Municipal water
- Lot Size Units: acres
- Parking Total: 6
- Pool Features: Indoor pool
- Parking Features: Attached Garage, See Remarks
- Lot Size Dimensions: 2.47
- Waterfront Features: Waterfront on lake
Location & CommunityUnderstand the neighborhood and community
- Common Interest: Freehold
- Community Features: Rural Setting
Utilities & SystemsReview utilities and system installations
- Sewer: Septic tank
Tax & Legal InformationGet tax and legal details applicable to 56 Nerie Road
- Zoning: Unknown
- Parcel Number: 025-714-171
- Tax Annual Amount: 7532
Additional FeaturesExplore extra features and benefits
- Security Features: Security system, Smoke Detector Only
Room Dimensions

This listing content provided by REALTOR.ca
has
been licensed by REALTOR®
members of The Canadian Real Estate Association
members of The Canadian Real Estate Association
Nearby Listings Stat
Active listings
1
Min Price
$2,499,000
Max Price
$2,499,000
Avg Price
$2,499,000
Days on Market
20 days
Sold listings
0
Min Sold Price
$0
Max Sold Price
$0
Avg Sold Price
$0
Days until Sold
days
Nearby Places
Additional Information about 56 Nerie Road























