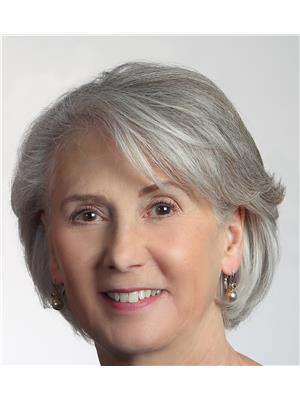257 Ashcroft Court, Vernon
- Bedrooms: 3
- Bathrooms: 4
- Living area: 3332 square feet
- Type: Residential
- Added: 250 days ago
- Updated: 74 days ago
- Last Checked: 22 hours ago
STUNNING HOME! The VIEWS over Predator Ridge Golf Resort, Sparkling Hill and mountains beyond are truly spectacular! SHOWS BETTER THAN NEW! .22 acre, 3332 sq/ft, 3 bedrooms/4 bathrooms over two expansive levels. The great room with its soaring vaulted ceilings, sublime feature fireplace wall and huge picture windows bring the outside in! The kitchen boasts 2 dishwashers, a large quartz island, stainless steel appliances, tons of cabinetry, a butler’s pantry and direct access to the entertainment size deck, with its own blt-in bbq bar + automated retractable Solar 95% UV screening. The master suite does not disappoint with spa-like ensuite bathroom + large walk-in closet that conveniently connects to the laundry room! Hunter-Douglas window treatments throughout! Control 4. The lower level is equally as bright and spacious; large family/rec room with wet bar + beverage fridge. 2 well-separated guest suites, plus large unfinished flex space for your ideas. This home flows so beautifully to the expansive yet private outdoor living, with its low-impact landscaping, two babbling water features, a fire pit w/sitting area to enjoy the evenings, plus a huge, covered patio area. Large, bright double garage plus golf cart area, epoxy floor and wall shelving units for all your storage! See why this home was a coveted showhome at Predator Ridge. See supplements for list of home features. Some furniture negotiable. Non-Strata. (id:1945)
powered by

Property DetailsKey information about 257 Ashcroft Court
- Roof: Steel, Unknown
- Cooling: Central air conditioning
- Heating: Forced air, See remarks
- Stories: 2
- Year Built: 2018
- Structure Type: House
- Exterior Features: Brick, Other
- Architectural Style: Ranch
Interior FeaturesDiscover the interior design and amenities
- Basement: Full
- Flooring: Tile, Hardwood, Carpeted
- Appliances: Washer, Refrigerator, Range - Gas, Dishwasher, Dryer, Microwave
- Living Area: 3332
- Bedrooms Total: 3
- Fireplaces Total: 1
- Fireplace Features: Insert
Exterior & Lot FeaturesLearn about the exterior and lot specifics of 257 Ashcroft Court
- View: Mountain view, View (panoramic)
- Lot Features: Irregular lot size, One Balcony
- Water Source: Municipal water
- Lot Size Units: acres
- Parking Total: 2
- Parking Features: Attached Garage
- Lot Size Dimensions: 0.22
Location & CommunityUnderstand the neighborhood and community
- Common Interest: Freehold
- Community Features: Pets Allowed
Utilities & SystemsReview utilities and system installations
- Sewer: Municipal sewage system
Tax & Legal InformationGet tax and legal details applicable to 257 Ashcroft Court
- Zoning: Unknown
- Parcel Number: 030-315-671
- Tax Annual Amount: 9015.55
Additional FeaturesExplore extra features and benefits
- Security Features: Security system, Sprinkler System-Fire, Smoke Detector Only
Room Dimensions
| Type | Level | Dimensions |
| Storage | Lower level | 25'2'' x 22'0'' |
| Utility room | Lower level | 8'7'' x 8'4'' |
| 4pc Bathroom | Lower level | x |
| 3pc Ensuite bath | Lower level | 6'5'' x 8'5'' |
| Bedroom | Lower level | 14'6'' x 11'10'' |
| Bedroom | Lower level | 14'11'' x 13'2'' |
| Recreation room | Lower level | 20'5'' x 31'11'' |
| 4pc Bathroom | Main level | 8'0'' x 5'3'' |
| Den | Main level | 11'7'' x 12'4'' |
| Mud room | Main level | 9'0'' x 6'4'' |
| Other | Main level | 9'0'' x 7'6'' |
| 5pc Ensuite bath | Main level | 17'4'' x 8'11'' |
| Primary Bedroom | Main level | 17'5'' x 19'1'' |
| Dining room | Main level | 11'6'' x 11'4'' |
| Living room | Main level | 20'4'' x 28'8'' |
| Kitchen | Main level | 11'9'' x 18'11'' |

This listing content provided by REALTOR.ca
has
been licensed by REALTOR®
members of The Canadian Real Estate Association
members of The Canadian Real Estate Association
Nearby Listings Stat
Active listings
8
Min Price
$759,000
Max Price
$2,614,000
Avg Price
$1,702,488
Days on Market
116 days
Sold listings
3
Min Sold Price
$1,499,000
Max Sold Price
$2,950,000
Avg Sold Price
$2,449,633
Days until Sold
172 days
















