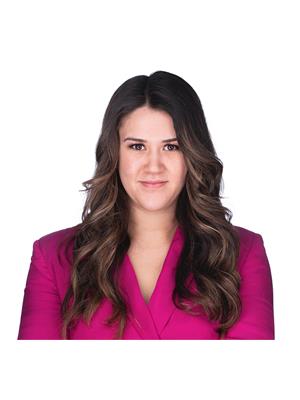2750 Olalla Road Unit 301, West Kelowna
- Bedrooms: 2
- Bathrooms: 2
- Living area: 1031 square feet
- Type: Apartment
- Added: 81 days ago
- Updated: 4 days ago
- Last Checked: 23 hours ago
Welcome to your future home in Lakeview Village, West Kelowna's premier master-planned community. This under construction 2-bedroom plus den, 2 bath unit offers the ultimate blend of luxury and convenience. The primary bedroom features a spacious walk-in closet and a full ensuite bath, providing a private retreat within your home. Enjoy stunning views of Okanagan lake and a working vineyard right from your windows. Designed with state-of-the art features to accommodate a vibrant, multi-generational community. This residence is just steps away from a bustling mall with retail shops, restaurants, playgrounds, sports fields and scenic nature trails perfect for hiking and biking. The building boasts rooftop and ground level gardens where you can harvest your own veggies as well as a year-round indoor greenhouse. Entertain in style! Top-quality construction complemented by an outdoor pool, hot tub and fitness centre. Unit comes with 2 parking stalls with one larger than the other! Spacious 148 sq. foot deck to take in the views all day long! This is more than just a home - its a lifestyle in one of West Kelowna's most sought-after communities. Come and be part of Lakeview Village! (id:1945)
powered by

Show
More Details and Features
Property DetailsKey information about 2750 Olalla Road Unit 301
- Cooling: Central air conditioning
- Heating: Forced air, See remarks
- Stories: 1
- Year Built: 2024
- Structure Type: Apartment
Interior FeaturesDiscover the interior design and amenities
- Living Area: 1031
- Bedrooms Total: 2
Exterior & Lot FeaturesLearn about the exterior and lot specifics of 2750 Olalla Road Unit 301
- Water Source: Municipal water
- Parking Total: 2
- Pool Features: Inground pool, Outdoor pool
- Parking Features: Underground
Location & CommunityUnderstand the neighborhood and community
- Common Interest: Condo/Strata
Property Management & AssociationFind out management and association details
- Association Fee: 592.59
- Association Fee Includes: Property Management, Ground Maintenance, Reserve Fund Contributions
Utilities & SystemsReview utilities and system installations
- Sewer: Municipal sewage system
Tax & Legal InformationGet tax and legal details applicable to 2750 Olalla Road Unit 301
- Zoning: Unknown
- Parcel Number: 000-000-000
Room Dimensions

This listing content provided by REALTOR.ca
has
been licensed by REALTOR®
members of The Canadian Real Estate Association
members of The Canadian Real Estate Association
Nearby Listings Stat
Active listings
19
Min Price
$130,000
Max Price
$1,289,900
Avg Price
$675,911
Days on Market
70 days
Sold listings
3
Min Sold Price
$235,000
Max Sold Price
$1,199,000
Avg Sold Price
$601,300
Days until Sold
129 days


























