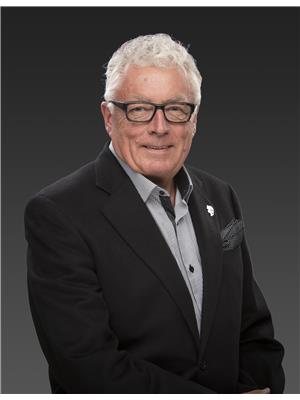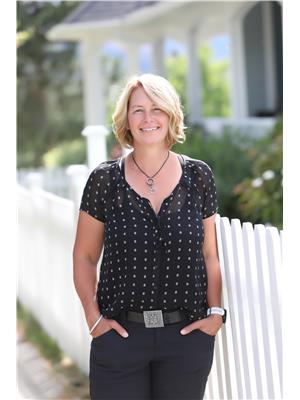571 Yates Road Unit 300, Kelowna
- Bedrooms: 2
- Bathrooms: 1
- Living area: 809 square feet
- Type: Apartment
- Added: 158 days ago
- Updated: 23 hours ago
- Last Checked: 2 hours ago
MOVE IN FOR CHRISTMAS! This fantastic 2 bedroom open concept unit is on the quiet side of the popular Verve Complex & is close to all your shopping & dining needs, UBCO, the airport and downtown Kelowna. Morning sun gleams through and brightens the space substantially! Enjoy the exceptional Dilworth Mountain views and orchards from either of your 2 peaceful balconies. Rich in abundance with outdoor amenities, the Verve has an Inground swimming pool, a beach volleyball court, Common BBQ and grassy areas for picnics in the sun. This unit has Stainless appliances, Silestone Quartz counter tops, NEW laminate floors & lighting, an over sized soaker tub, walk-in closet, and an in-suite washer/dryer. It also is accompanied by a storage locker, 1 underground parking stall and has underground visitor stalls available as well. Family and Pet friendly, Long term rentals allowed! This is a great unit for a first time home buyer or for an investor looking to extend their portfolio. This is a sought after complex for UBCO students and young urban professionals alike. Book a showing today and move in tomorrow! (id:1945)
powered by

Show
More Details and Features
Property DetailsKey information about 571 Yates Road Unit 300
- Roof: Asphalt shingle, Other, Unknown
- Cooling: Wall unit
- Heating: Baseboard heaters, Electric
- Stories: 1
- Year Built: 2006
- Structure Type: Apartment
- Exterior Features: Composite Siding
Interior FeaturesDiscover the interior design and amenities
- Flooring: Carpeted, Ceramic Tile
- Appliances: Refrigerator, Dishwasher, Range, Microwave, Hood Fan, Washer/Dryer Stack-Up
- Living Area: 809
- Bedrooms Total: 2
Exterior & Lot FeaturesLearn about the exterior and lot specifics of 571 Yates Road Unit 300
- Lot Features: Two Balconies
- Water Source: Municipal water
- Parking Total: 1
- Pool Features: Inground pool
- Parking Features: Underground, Parkade
Location & CommunityUnderstand the neighborhood and community
- Common Interest: Condo/Strata
- Community Features: Rentals Allowed
Property Management & AssociationFind out management and association details
- Association Fee: 327.77
Utilities & SystemsReview utilities and system installations
- Sewer: Municipal sewage system
Tax & Legal InformationGet tax and legal details applicable to 571 Yates Road Unit 300
- Zoning: Unknown
- Parcel Number: 026-959-054
- Tax Annual Amount: 1635
Additional FeaturesExplore extra features and benefits
- Security Features: Sprinkler System-Fire, Smoke Detector Only
Room Dimensions

This listing content provided by REALTOR.ca
has
been licensed by REALTOR®
members of The Canadian Real Estate Association
members of The Canadian Real Estate Association
Nearby Listings Stat
Active listings
12
Min Price
$299,000
Max Price
$1,299,000
Avg Price
$533,567
Days on Market
126 days
Sold listings
5
Min Sold Price
$389,000
Max Sold Price
$998,000
Avg Sold Price
$599,380
Days until Sold
94 days



































