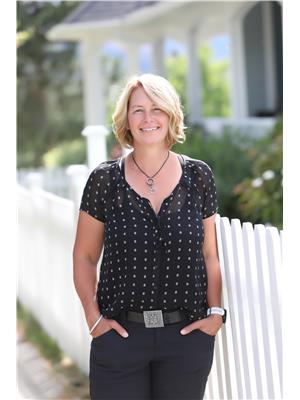980 Dilworth Drive Unit 101, Kelowna
- Bedrooms: 2
- Bathrooms: 2
- Living area: 1014 square feet
- Type: Apartment
- Added: 62 days ago
- Updated: 27 days ago
- Last Checked: 1 hours ago
This bright freshly updated 2-bedroom, 2-bath condo is situated in a park-like setting on sought after Dilworth Mountain surrounded by tress and natural beauty. Featuring a covered patio to enjoy the atmosphere. Newer stainless steel appliances, countertops throughout, this modern feeling home is very welcoming. Master bedroom features patio door access to covered deck as well as a walk in closet and full en-suite. It is conveniently located near parks, schools, and transit options. The property allows for 2 pets and has no age restrictions. Additional amenities include one parking spot and a large storage locker. (id:1945)
powered by

Show
More Details and Features
Property DetailsKey information about 980 Dilworth Drive Unit 101
- Roof: Tile, Unknown
- Cooling: Central air conditioning
- Heating: Forced air, See remarks
- Stories: 1
- Year Built: 1992
- Structure Type: Apartment
- Exterior Features: Stucco
Interior FeaturesDiscover the interior design and amenities
- Flooring: Laminate
- Living Area: 1014
- Bedrooms Total: 2
- Fireplaces Total: 1
- Fireplace Features: Insert
Exterior & Lot FeaturesLearn about the exterior and lot specifics of 980 Dilworth Drive Unit 101
- Lot Features: One Balcony
- Water Source: Municipal water
- Parking Total: 1
- Parking Features: See Remarks
- Building Features: Storage - Locker
Location & CommunityUnderstand the neighborhood and community
- Common Interest: Condo/Strata
Property Management & AssociationFind out management and association details
- Association Fee: 410
Utilities & SystemsReview utilities and system installations
- Sewer: Municipal sewage system
Tax & Legal InformationGet tax and legal details applicable to 980 Dilworth Drive Unit 101
- Zoning: Unknown
- Parcel Number: 018-649-726
- Tax Annual Amount: 1856.63
Additional FeaturesExplore extra features and benefits
- Security Features: Sprinkler System-Fire, Smoke Detector Only
Room Dimensions

This listing content provided by REALTOR.ca
has
been licensed by REALTOR®
members of The Canadian Real Estate Association
members of The Canadian Real Estate Association
Nearby Listings Stat
Active listings
92
Min Price
$275,000
Max Price
$3,998,000
Avg Price
$778,515
Days on Market
88 days
Sold listings
25
Min Sold Price
$329,900
Max Sold Price
$899,900
Avg Sold Price
$631,316
Days until Sold
67 days



































