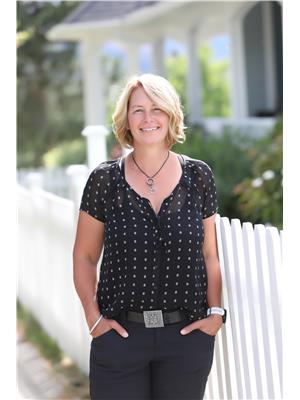400 Sutton Crescent Unit 103, Kelowna
- Bedrooms: 2
- Bathrooms: 2
- Living area: 1074 square feet
- Type: Apartment
- Added: 94 days ago
- Updated: 6 days ago
- Last Checked: 16 hours ago
Discover the perfect blend of comfort and convenience in the great 2 bedroom, 2 bath unit. Primary bedroom features a spacious walk-in closet adding a touch of luxury to your daily clothing routine. Enjoy the ease of your insuite laundry. Unwind on your large balcony, ideal for relaxing or entertaining. This unit also includes the added bonus of 1 underground parking space. Situated in a prime location where you will not have to use your vehicle every time you venture out as the location boasts close proximity to wonderful parks and walking trails, plus restaurants, grocery stores and more! This home offers everything you need for a comfortable lifestyle. (id:1945)
powered by

Property DetailsKey information about 400 Sutton Crescent Unit 103
Interior FeaturesDiscover the interior design and amenities
Exterior & Lot FeaturesLearn about the exterior and lot specifics of 400 Sutton Crescent Unit 103
Location & CommunityUnderstand the neighborhood and community
Property Management & AssociationFind out management and association details
Utilities & SystemsReview utilities and system installations
Tax & Legal InformationGet tax and legal details applicable to 400 Sutton Crescent Unit 103
Room Dimensions

This listing content provided by REALTOR.ca
has
been licensed by REALTOR®
members of The Canadian Real Estate Association
members of The Canadian Real Estate Association
Nearby Listings Stat
Active listings
26
Min Price
$425,000
Max Price
$1,800,000
Avg Price
$788,138
Days on Market
74 days
Sold listings
9
Min Sold Price
$410,000
Max Sold Price
$899,000
Avg Sold Price
$713,421
Days until Sold
89 days















