 Welcome to this 2000+ total sq ft Landmark home located in The Lakes in...
Welcome to this 2000+ total sq ft Landmark home located in The Lakes in...
40 Morinville Real Estate Listings & Homes For Sale
 Welcome to this 2000+ total sq ft Landmark home located in The Lakes in...
Welcome to this 2000+ total sq ft Landmark home located in The Lakes in...
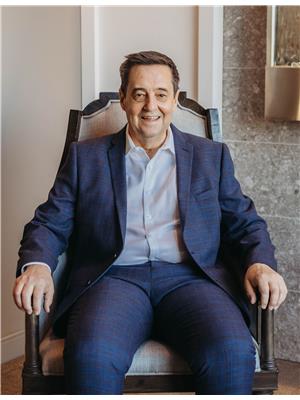
 1.51 Acres in Morinville Industrial Park fully fenced with locked gate...
1.51 Acres in Morinville Industrial Park fully fenced with locked gate...

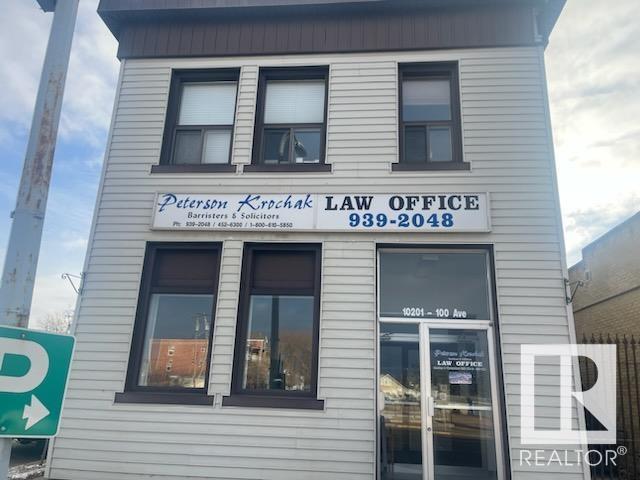
Morinville Real Estate Market
Whether you're interested in viewing Morinville real estate or homes for sale in any of your favorite neighborhoods: South Glens, Labb, None, Old Towne, Sunshine Estates you'll find what you're looking for. Currently on Morinville real estate marked listed 20 single family homes for sale with price range from 119,900$ to 1,584,000$ with average price 484,130$ for 3 bedroom houses.
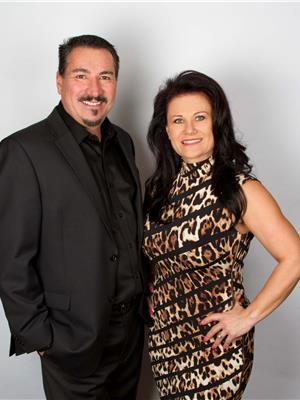
 Prime Commercial Property for Sale in Morinville. A unique opportunity...
Prime Commercial Property for Sale in Morinville. A unique opportunity...
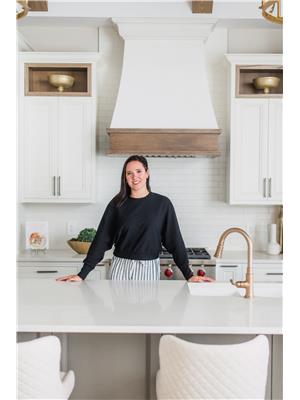
 Welcome Home! This beautifully maintained bi-level home, offers the perfect...
Welcome Home! This beautifully maintained bi-level home, offers the perfect...
Property types in Morinville, AB
In addition to 20 Houses in Morinville, we also found 7 Vacant land listings, 5 Commercial listings, 3 Duplex listings, 2 Condos, 2 undefined, 1 Condos. Research Morinville real estate market trends and find homes for sale. Search for new homes, open houses, recently sold homes and reduced price real estate in Morinville. Each sale listing includes detailed descriptions, photos, amenities and neighborhood information for Morinville.

 Welcome to Morinville, a beautiful community that is perfect for families!...
Welcome to Morinville, a beautiful community that is perfect for families!...
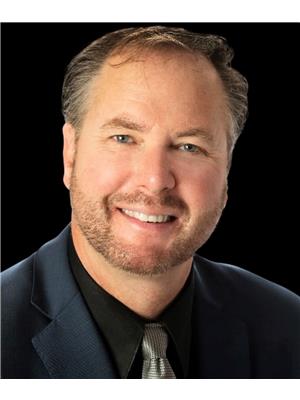
 Welcome to this stunning, like new, Vista Homes built 2 storey with 3 bedrooms,...
Welcome to this stunning, like new, Vista Homes built 2 storey with 3 bedrooms,...
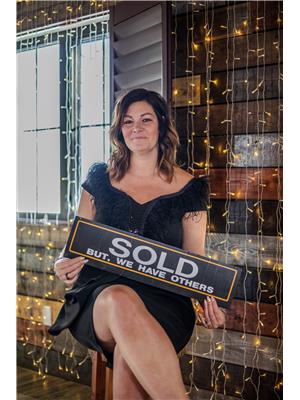
 Welcome Home! This cute as a button 5 bedroom, 2 bathroom bungalow is...
Welcome Home! This cute as a button 5 bedroom, 2 bathroom bungalow is...
 Amazing opportunity to own a piece of property in heart of Morinville....
Amazing opportunity to own a piece of property in heart of Morinville....
 Stunning Custom 2-Story 2434 SQ FT DREAM HOME located in the Lovely community...
Stunning Custom 2-Story 2434 SQ FT DREAM HOME located in the Lovely community...
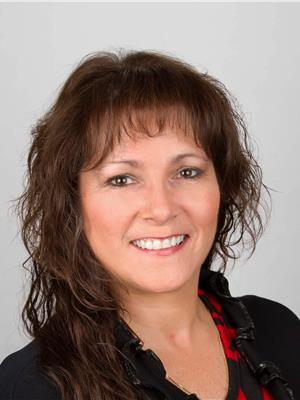
 Step inside and immediately feel at home in this immaculate, charming residence...
Step inside and immediately feel at home in this immaculate, charming residence...
 Welcome to this lovely top level condo located in Morinville close to schools,...
Welcome to this lovely top level condo located in Morinville close to schools,...
 Welcome to Your Dream Home in South Glens! Discover this modern bi-level...
Welcome to Your Dream Home in South Glens! Discover this modern bi-level...

 Perfect location, in the heart of Morinville, this 898 sqft 2 bedroom condo...
Perfect location, in the heart of Morinville, this 898 sqft 2 bedroom condo...
 Welcome to this 2 bed, 1 bath home with large yard located in Morinville...
Welcome to this 2 bed, 1 bath home with large yard located in Morinville...
 Located in Westwinds, A premium build by Dynasty Builders, backing the...
Located in Westwinds, A premium build by Dynasty Builders, backing the...
 Located in Westwinds, A premium build by Dynasty Builders, backing the...
Located in Westwinds, A premium build by Dynasty Builders, backing the...
 Located in Westwinds, A premium build by Dynasty Builders, backing the...
Located in Westwinds, A premium build by Dynasty Builders, backing the...

 Investment Opportunity with 3 houses! All 3 homes are stunning 2-storey...
Investment Opportunity with 3 houses! All 3 homes are stunning 2-storey...

 Million-dollar view at under half the price! Very few properties come available...
Million-dollar view at under half the price! Very few properties come available...
 Located just a short drive from St. Albert, this stunning 3-bedroom, 2.5-bathroom...
Located just a short drive from St. Albert, this stunning 3-bedroom, 2.5-bathroom...
 Introducing a stunning property by Attesa Homes in Morinville. This modern...
Introducing a stunning property by Attesa Homes in Morinville. This modern...

 NEWER 4 BEDROOM MANUFACTURED HOME!! Discover the newly built 2024, 4-bedroom...
NEWER 4 BEDROOM MANUFACTURED HOME!! Discover the newly built 2024, 4-bedroom...

 GORGEOUS MANUFACTURED HOME! This exquisite former show home is privately...
GORGEOUS MANUFACTURED HOME! This exquisite former show home is privately...

 Single family home half-duplex with a 1 BEDROOMS LEGAL BASEMENT SUITE!!...
Single family home half-duplex with a 1 BEDROOMS LEGAL BASEMENT SUITE!!...

 This BRAND NEW 2-storey home offers a perfect blend of modern design and...
This BRAND NEW 2-storey home offers a perfect blend of modern design and...

 INVESTMENT or DEVELOPMENT!!! Located Downtown Morinville just 20 minutes...
INVESTMENT or DEVELOPMENT!!! Located Downtown Morinville just 20 minutes...
 Located in Westwinds, A premium build by Dynasty Builders, backing the...
Located in Westwinds, A premium build by Dynasty Builders, backing the...

 LOCATION, LOCATION, LOCATION. Located in the heart of DOWNTOWN MORINVILLE...
LOCATION, LOCATION, LOCATION. Located in the heart of DOWNTOWN MORINVILLE...

 Custom built Alves Home located in new subdivision Westwinds in Morinville....
Custom built Alves Home located in new subdivision Westwinds in Morinville....

 This over 10,000 sq ft building currently leased until 2030 as a Veterinary...
This over 10,000 sq ft building currently leased until 2030 as a Veterinary...

 3.09 acres of corridor commercial development land in the Westwinds community...
3.09 acres of corridor commercial development land in the Westwinds community...

 10,300 sq ft building totally upgraded in last 3 years including exterior...
10,300 sq ft building totally upgraded in last 3 years including exterior...
| Nearby Cities | Listings | Avg. price |
|---|---|---|
| St Albert Real Estate | 163 | $668.062 |
| Fort Saskatchewan Real Estate | 130 | $703.012 |
| Edmonton Real Estate | 3607 | $619.846 |
| Stony Plain Homes for Sale | 86 | $734.380 |
| Spruce Grove Real Estate | 175 | $610.954 |
| Westlock Homes for Sale | 32 | $320.165 |
| Whitecourt Homes for Sale | 98 | $686.603 |
| Rural Parkland County Real Estate | 248 | $827.506 |
| Popular Cities | Listings | Avg. price |
|---|---|---|
| Calgary Real Estate | 4021 | $733.355 |
| Saskatoon Real Estate | 725 | $494.719 |
| Vernon Real Estate | 595 | $890.416 |
| Other Real Estate | 592 | $637.954 |
| Kamloops Real Estate | 947 | $771.319 |
| Kelowna Real Estate | 1287 | $1.167.221 |
| Regina Real Estate | 770 | $413.831 |
| Chilliwack Real Estate | 565 | $1.126.248 |