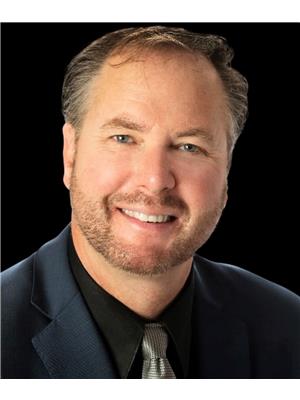10232 92 A Av, Morinville
- Bedrooms: 4
- Bathrooms: 4
- Living area: 192.75 square meters
- Type: Residential
- Added: 120 days ago
- Updated: 4 days ago
- Last Checked: 15 hours ago
Custom built Alves Home located in new subdivision Westwinds in Morinville. 4 bedrooms 3.5 bathrooms to this home with walkout basement backing onto lake with walking trail . Nice open kitchen with white cabinets, island large walk thru pantry with coffee station and microwave leading to a large back entrance and a 24ft by 22 ft heated garage. 2 electric fireplaces one on main level living room and one in bonus room upstairs. Large master bedroom with double sinks ,tub and separate shower. Laundry on second floor with 2 good size junior bedrooms. Basement is fully finished with bathroom ,bedroom and family room with wet bar and bar fridge plus walking out to backyard and lake. This is a show home that has many more extras in house to mention. (id:1945)
powered by

Property DetailsKey information about 10232 92 A Av
- Heating: Forced air, In Floor Heating
- Stories: 2
- Year Built: 2024
- Structure Type: House
Interior FeaturesDiscover the interior design and amenities
- Basement: Finished, Full, Walk out
- Appliances: Washer, Refrigerator, Gas stove(s), Dishwasher, Wine Fridge, Dryer, Microwave, Garage door opener, Garage door opener remote(s)
- Living Area: 192.75
- Bedrooms Total: 4
- Fireplaces Total: 1
- Bathrooms Partial: 1
- Fireplace Features: Electric, Unknown
Exterior & Lot FeaturesLearn about the exterior and lot specifics of 10232 92 A Av
- Parking Features: Attached Garage, See Remarks, Heated Garage
- Waterfront Features: Waterfront on lake
Location & CommunityUnderstand the neighborhood and community
- Common Interest: Freehold
- Community Features: Lake Privileges
Tax & Legal InformationGet tax and legal details applicable to 10232 92 A Av
- Parcel Number: ZZ999999999
Room Dimensions

This listing content provided by REALTOR.ca
has
been licensed by REALTOR®
members of The Canadian Real Estate Association
members of The Canadian Real Estate Association
Nearby Listings Stat
Active listings
4
Min Price
$530,000
Max Price
$1,584,000
Avg Price
$852,250
Days on Market
271 days
Sold listings
4
Min Sold Price
$419,900
Max Sold Price
$529,900
Avg Sold Price
$458,450
Days until Sold
48 days
Nearby Places
Additional Information about 10232 92 A Av


































































