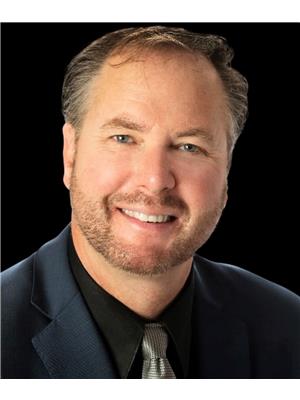9711 104 Av, Morinville
- Bedrooms: 3
- Bathrooms: 3
- Living area: 152.84 square meters
- Type: Residential
- Added: 2 days ago
- Updated: 1 days ago
- Last Checked: 9 hours ago
Welcome to this 2000+ total sq ft Landmark home located in The Lakes in Morinville, ten minutes north of St Albert. Open concept kitchen to family room, hardwood and ceramic flooring comes with six appliances, three bedroom, three bathrooms plus large bonus room. Main floor leads to a spacious composite deck and large backyard. Basement is fully finished with a great sized family room and den/office. Other upgrades include tankless instant Hot Water, Central Air Conditioning, Garage Heater, BBQ gas hook up on deck, Turf and Rock front landscaping and much more! (id:1945)
powered by

Property DetailsKey information about 9711 104 Av
Interior FeaturesDiscover the interior design and amenities
Exterior & Lot FeaturesLearn about the exterior and lot specifics of 9711 104 Av
Location & CommunityUnderstand the neighborhood and community
Tax & Legal InformationGet tax and legal details applicable to 9711 104 Av
Room Dimensions

This listing content provided by REALTOR.ca
has
been licensed by REALTOR®
members of The Canadian Real Estate Association
members of The Canadian Real Estate Association
Nearby Listings Stat
Active listings
13
Min Price
$400,000
Max Price
$714,900
Avg Price
$508,435
Days on Market
46 days
Sold listings
9
Min Sold Price
$329,900
Max Sold Price
$473,000
Avg Sold Price
$404,584
Days until Sold
57 days
Nearby Places
Additional Information about 9711 104 Av












