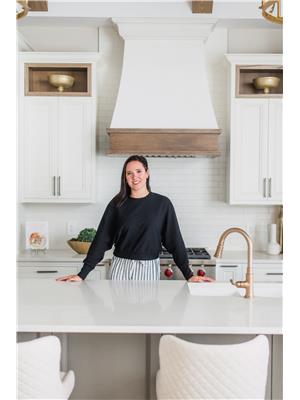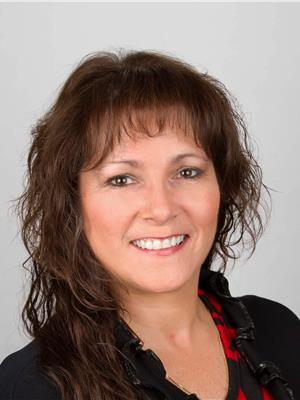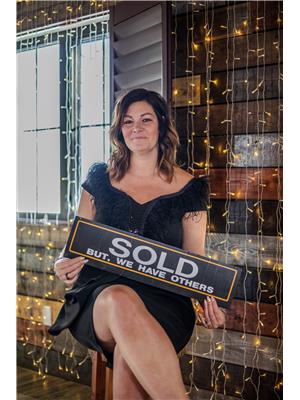412 Grandin Dr, Morinville
- Bedrooms: 3
- Bathrooms: 2
- Living area: 87.42 square meters
- Type: Residential
- Added: 4 days ago
- Updated: 2 days ago
- Last Checked: 8 hours ago
Welcome Home! This beautifully maintained bi-level home, offers the perfect blend of comfort & convenience in a sought-after neighborhood close to schools, playgrounds and walking trails. The airy living spaces are enhanced by large windows that invite natural light, creating a warm & inviting atmosphere throughout. The upper level features a living room, modern kitchen with ample cabinetry, & a bright dining area perfect for family meals. As well as the primary bedroom, junior bedroom & 4 piece bathroom. The lower level offers a comfortable family room, ideal for relaxation or entertaining guests. Additionally, a spacious laundry room, an extra bathroom, large bedroom w/ mini AC, & generous storage options complete this floor. Step outside to the large, fenced backyard, where you'll find an expansive space perfect for outdoor gatherings, gardening, or simply enjoying the fresh air. The backyard offers endless possibilities for customization to suit you.10 minutes from St.Albert & 15 minutes from Edm CFB (id:1945)
powered by

Property DetailsKey information about 412 Grandin Dr
- Cooling: Window air conditioner
- Heating: Forced air
- Year Built: 1989
- Structure Type: House
- Architectural Style: Bi-level
- Type: Bi-level home
- Condition: Beautifully maintained
Interior FeaturesDiscover the interior design and amenities
- Basement: Finished, Full
- Appliances: Washer, Refrigerator, Dishwasher, Stove, Dryer, Microwave Range Hood Combo, Storage Shed, Window Coverings
- Living Area: 87.42
- Bedrooms Total: 3
- Living Spaces: Natural Light: Large windows, Living Room: Airy and inviting, Kitchen: Modern with ample cabinetry, Dining Area: Bright and suitable for family meals
- Bedrooms: Primary Bedroom: Yes, Junior Bedroom: Yes, Additional Bedroom: Large bedroom in lower level
- Bathrooms: Total Bathrooms: 2, Upper Level: 4 piece bathroom, Lower Level: Extra bathroom
- Family Room: Type: Comfortable, Use: Relaxation or entertaining
- Laundry Room: Size: Spacious
- Storage: Options: Generous storage options
Exterior & Lot FeaturesLearn about the exterior and lot specifics of 412 Grandin Dr
- View: Ravine view
- Lot Features: Ravine
- Parking Total: 2
- Parking Features: Parking Pad
- Building Features: Vinyl Windows
- Backyard: Type: Large, fenced, Uses: Outdoor gatherings, Gardening, Enjoying fresh air, Customization: Endless possibilities
Location & CommunityUnderstand the neighborhood and community
- Common Interest: Freehold
- Neighborhood: Sought-after
- Nearby Amenities: Schools, Playgrounds, Walking trails
- Distance To Major Locations: St. Albert: 10 minutes, Edm CFB: 15 minutes
Tax & Legal InformationGet tax and legal details applicable to 412 Grandin Dr
- Parcel Number: ZZ999999999
Room Dimensions

This listing content provided by REALTOR.ca
has
been licensed by REALTOR®
members of The Canadian Real Estate Association
members of The Canadian Real Estate Association
Nearby Listings Stat
Active listings
7
Min Price
$164,900
Max Price
$482,895
Avg Price
$364,213
Days on Market
103 days
Sold listings
8
Min Sold Price
$65,000
Max Sold Price
$339,900
Avg Sold Price
$200,800
Days until Sold
36 days
Nearby Places
Additional Information about 412 Grandin Dr





































