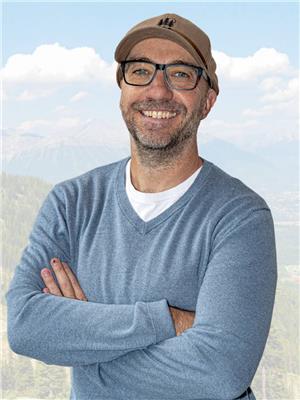5420 Resort Drive, Fernie
- Bedrooms: 4
- Bathrooms: 3
- Living area: 2820 square feet
- Type: Residential
- Added: 117 days ago
- Updated: 6 days ago
- Last Checked: 12 hours ago
This custom-designed and built, contemporary mountainside home is nestled into the landscape and is just steps from the ski lifts at Fernie Alpine Resort. Take the elevator to the top floor of this home, where you will find the Great Room, kitchen and owner?s suite. Enormous windows throughout offer amazing views of the Elk Valley and Fernie Alpine Resort. The owner?s suite has a large walk-in closet and ensuite with double sinks, water closet, and oversized custom tiled shower. Also on this floor you will find the fully covered deck space that features access to hot tub, BBQ, fire pit, and a large dining table. The kitchen features chef quality appliances, classic shaker-style wood cabinets, stone countertops, and an oversized kitchen island with a breakfast bar. The second floor is set up as the home?s guest quarters, with 3 spacious bedrooms, four-piece bathroom, and a comfortable sitting area. In addition there is a combination laundry room and sports mud room, with convenient access to your living space and the outdoors. The heated garage space offers space for 2 vehicles, a workshop, and ample storage for outdoor toys. The landscaping on this property has been designed to integrate with the natural mountain environment, be functional in directing water flow and be low maintenance throughout the year. Large landscaping rocks flank both sides of the house and create natural swales that rises to the rear of the property. A one of kind home at Fernie Alpine Resort. (id:1945)
powered by

Show
More Details and Features
Property DetailsKey information about 5420 Resort Drive
- Roof: Steel, Unknown
- Cooling: Central air conditioning
- Heating: Forced air
- Year Built: 2021
- Structure Type: House
- Exterior Features: Metal
Interior FeaturesDiscover the interior design and amenities
- Basement: Full
- Flooring: Tile, Vinyl
- Appliances: Washer, Refrigerator, Dishwasher, Dryer, Microwave, See remarks
- Living Area: 2820
- Bedrooms Total: 4
- Fireplaces Total: 1
- Bathrooms Partial: 1
- Fireplace Features: Gas, Unknown
Exterior & Lot FeaturesLearn about the exterior and lot specifics of 5420 Resort Drive
- Lot Features: Two Balconies
- Water Source: Community Water User's Utility
- Lot Size Units: acres
- Parking Total: 6
- Lot Size Dimensions: 0.38
Location & CommunityUnderstand the neighborhood and community
- Common Interest: Freehold
Utilities & SystemsReview utilities and system installations
- Sewer: Municipal sewage system
Tax & Legal InformationGet tax and legal details applicable to 5420 Resort Drive
- Zoning: Recreational
- Parcel Number: 031-126-138
- Tax Annual Amount: 6906
Room Dimensions

This listing content provided by REALTOR.ca
has
been licensed by REALTOR®
members of The Canadian Real Estate Association
members of The Canadian Real Estate Association
Nearby Listings Stat
Active listings
5
Min Price
$620,000
Max Price
$3,349,000
Avg Price
$1,545,400
Days on Market
157 days
Sold listings
1
Min Sold Price
$183,000
Max Sold Price
$183,000
Avg Sold Price
$183,000
Days until Sold
32 days
Additional Information about 5420 Resort Drive












































































































