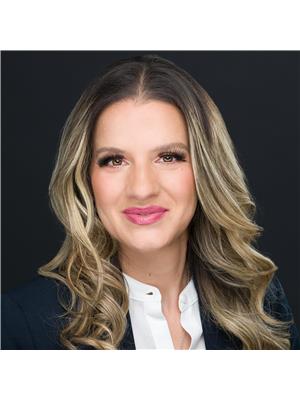, Other
- Bedrooms: 2
- Bathrooms: 1
- Living area: 77.1 square meters
- Type: Apartment
- Added: 2 days ago
- Updated: 1 days ago
- Last Checked: 1 days ago
This 2-bedroom, 1-bathroom condo offers 829 square footage of thoughtfully designed living space. Bright and Spacious: Large windows, spacious open floor plan. Private Outdoor Space: Balcony Convenience at Your Doorstep: Proximity to shopping, dining, schools, public transportation, etc. Perfect for: Whether you're a first-time buyer, professional, downsizing, investor. Experience the best of living. (id:1945)
Property DetailsKey information about
Interior FeaturesDiscover the interior design and amenities
Exterior & Lot FeaturesLearn about the exterior and lot specifics of
Location & CommunityUnderstand the neighborhood and community
Property Management & AssociationFind out management and association details
Tax & Legal InformationGet tax and legal details applicable to
Additional FeaturesExplore extra features and benefits
Room Dimensions

This listing content provided by REALTOR.ca
has
been licensed by REALTOR®
members of The Canadian Real Estate Association
members of The Canadian Real Estate Association
Nearby Listings Stat
Active listings
0
Min Price
$0
Max Price
$0
Avg Price
$0
Days on Market
days
Sold listings
0
Min Sold Price
$0
Max Sold Price
$0
Avg Sold Price
$0
Days until Sold
days

















