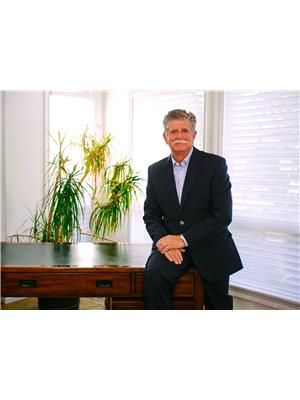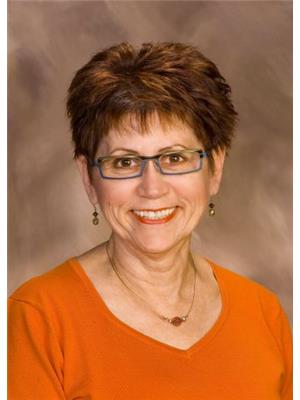17 9740 62 St Nw Nw, Edmonton
- Bedrooms: 2
- Bathrooms: 1
- Living area: 76.47 square meters
- Type: Apartment
- Added: 96 days ago
- Updated: 5 hours ago
- Last Checked: 6 minutes ago
Great location in the community of Ottewell, Close to schools, shopping, buses and more. Upgraded kitchen, Large living room , 2 spacious bedrooms, upgraded bathroom and this unit has just been freshly painted and has laminate flooring. Its very bright with south facing windows. One parking stall is assigned to this unit. ATTENTION INVESTORS OR FIRST TIME BUYERS!!!!!!! (id:1945)
powered by

Property DetailsKey information about 17 9740 62 St Nw Nw
Interior FeaturesDiscover the interior design and amenities
Exterior & Lot FeaturesLearn about the exterior and lot specifics of 17 9740 62 St Nw Nw
Location & CommunityUnderstand the neighborhood and community
Property Management & AssociationFind out management and association details
Tax & Legal InformationGet tax and legal details applicable to 17 9740 62 St Nw Nw
Additional FeaturesExplore extra features and benefits
Room Dimensions

This listing content provided by REALTOR.ca
has
been licensed by REALTOR®
members of The Canadian Real Estate Association
members of The Canadian Real Estate Association
Nearby Listings Stat
Active listings
9
Min Price
$84,900
Max Price
$795,000
Avg Price
$348,700
Days on Market
84 days
Sold listings
9
Min Sold Price
$58,900
Max Sold Price
$434,900
Avg Sold Price
$254,922
Days until Sold
44 days
















