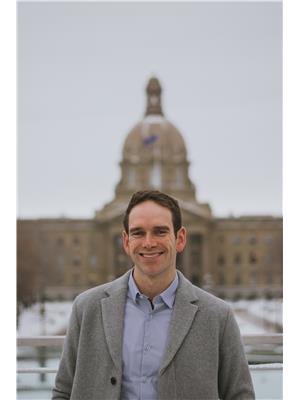545 Twin Brooks Bay Ba Nw, Edmonton
- Bedrooms: 4
- Bathrooms: 3
- Living area: 147.36 square meters
- Type: Residential
- Added: 26 days ago
- Updated: 26 days ago
- Last Checked: 5 hours ago
Experience luxury in this custom-built Landmark Homes walkout bungalow on prestigious Twin Brooks Bay. This fully renovated 1,586 sq ft walk-out bungalow with a total of 3100 sf. It features 2+2 bedrooms, a den/bedroom, a new upgraded kitchen & 3 full bathrooms. The inviting foyer has stunning ceilings, leading to an 11 ft great room with expansive windows that frame the oversized deck & dining area with breathtaking lake views. A lovely owners suite with spa ensuite also enjoys the serene views of the lake. The spacious kitchen has ample cabinets with a large island & s/s appliances. The professionally redeveloped walk-out basement is accessible via a striking spiral staircase, 9 ft ceilings, a large rec room, 2 more bedrooms, a den, & a 3-piece bathroom. All flooring replaced with tiles & vinyl plank hardwood. Exterior stucco repainted with acrylic paint to a modern trendy colour. Landscaping is gorgeous with excellent curb appeal and irrigation system. This meticulous gem is in a prime location. (id:1945)
powered by

Property Details
- Heating: Forced air
- Stories: 1
- Year Built: 1993
- Structure Type: House
- Architectural Style: Bungalow
Interior Features
- Basement: Finished, Full, Walk out
- Appliances: Washer, Refrigerator, Dishwasher, Stove, Dryer, Hood Fan, Window Coverings, Garage door opener, Garage door opener remote(s)
- Living Area: 147.36
- Bedrooms Total: 4
- Fireplaces Total: 1
- Fireplace Features: Gas, Unknown
Exterior & Lot Features
- View: Lake view
- Lot Features: Cul-de-sac, Treed, Park/reserve
- Lot Size Units: square meters
- Parking Features: Attached Garage
- Building Features: Ceiling - 9ft
- Lot Size Dimensions: 558.72
Location & Community
- Common Interest: Freehold
Tax & Legal Information
- Parcel Number: 3895174
Room Dimensions
This listing content provided by REALTOR.ca has
been licensed by REALTOR®
members of The Canadian Real Estate Association
members of The Canadian Real Estate Association
















