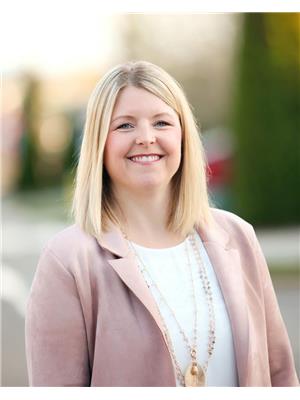, Other
- Bedrooms: 5
- Bathrooms: 3
- Living area: 110.84 square meters
- Type: Residential
- Added: 7 days ago
- Updated: 7 days ago
- Last Checked: 6 days ago
Nestled on a quiet street, this beautiful 1,193 sq. ft. bungalow offers the perfect blend of charm & modern updates. Bathed in natural light, the main floor features an inviting living room with a cozy wood-burning fireplace. The space has been refreshed with sleek laminate flooring & has a bright kitchen complete with updated white cabinetry & large dining area. The upper level includes three spacious bedrooms, including a primary suite with a 2-piece ensuite. Downstairs, you'll find an updated basement with fresh carpet, paint, a renovated 3-piece bathroom, plus two additional bedrooms perfect for guests or a growing family. The home is equipped with an irrigation system for easy lawn maintenance, central air for year-round comfort, & has seen recent upgrades like newer shingles, enhanced insulation, a new furnace, & a hot water tank.With its blend of comfort, convenience, & modern updates, this home is move-in ready and ideal for anyone looking for a peaceful retreat in a prime location! (id:1945)
Property Details
- Heating: Forced air
- Stories: 1
- Year Built: 1973
- Structure Type: House
- Architectural Style: Bungalow
Interior Features
- Basement: Finished, Full
- Appliances: Washer, Refrigerator, Dishwasher, Stove, Dryer, Window Coverings, Garage door opener, Garage door opener remote(s)
- Living Area: 110.84
- Bedrooms Total: 5
- Fireplaces Total: 1
- Bathrooms Partial: 1
- Fireplace Features: Wood, Unknown
Exterior & Lot Features
- Lot Features: Flat site, Lane
- Lot Size Units: square meters
- Parking Features: Detached Garage
- Lot Size Dimensions: 464.32
Location & Community
- Common Interest: Freehold
- Community Features: Public Swimming Pool
Tax & Legal Information
- Parcel Number: 6807747
Additional Features
- Security Features: Smoke Detectors
Room Dimensions

This listing content provided by REALTOR.ca has
been licensed by REALTOR®
members of The Canadian Real Estate Association
members of The Canadian Real Estate Association
















