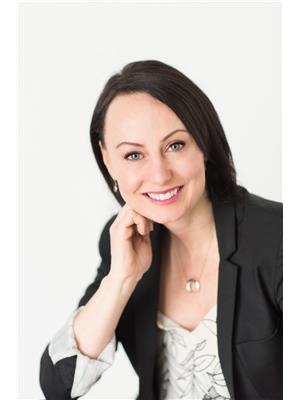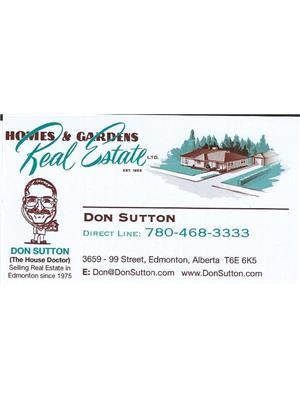, Other
- Bedrooms: 3
- Bathrooms: 2
- Living area: 95.39 square meters
- Type: Townhouse
Source: Public Records
Note: This property is not currently for sale or for rent on Ovlix.
We have found 6 Townhomes that closely match the specifications of the property located at with distances ranging from 2 to 10 kilometers away. The prices for these similar properties vary between 121,900 and 215,000.
Recently Sold Properties
Nearby Places
Name
Type
Address
Distance
Queen Elizabeth High School
School
9425 132 Ave NW
2.4 km
NAIT
School
11762 106 St
4.0 km
Alberta Aviation Museum
Museum
11410 Kingsway Ave NW
4.2 km
Kingsway Mall
Restaurant
109 Street & Kingsway
4.5 km
Londonderry Mall
Shopping mall
137th Avenue & 66th Street
4.7 km
Costco Wholesale
Pharmacy
12450 149 St NW
4.8 km
Royal Alexandra Hospital
Hospital
10240 Kingsway Ave NW
5.3 km
Rexall Place at Northlands
Stadium
7424 118 Ave NW
5.4 km
St. Joseph High School
School
Edmonton
5.4 km
Ross Sheppard High School
School
13546 111 Ave
5.5 km
Commonwealth Stadium
Stadium
11000 Stadium Rd NW
5.5 km
TELUS World of Science Edmonton
Museum
11211 142 St NW
5.5 km
Property Details
- Heating: Forced air
- Stories: 2
- Year Built: 1977
- Structure Type: Row / Townhouse
Interior Features
- Basement: Unfinished, Full
- Appliances: Washer, Refrigerator, Dishwasher, Stove, Dryer, Hood Fan
- Living Area: 95.39
- Bedrooms Total: 3
- Bathrooms Partial: 1
Exterior & Lot Features
- Lot Features: Corner Site, See remarks, No back lane, Exterior Walls- 2x6"
- Lot Size Units: square meters
- Parking Features: Stall
- Building Features: Vinyl Windows
- Lot Size Dimensions: 258.73
Location & Community
- Common Interest: Condo/Strata
Property Management & Association
- Association Fee: 370.07
- Association Fee Includes: Exterior Maintenance, Landscaping, Property Management, Insurance, Other, See Remarks
Tax & Legal Information
- Parcel Number: 6849749
Welcome to your dream home! This beautifully renovated end unit townhome combines modern updates with timeless charm. With three spacious bedrooms and one and a half baths, this home is perfect for families or anyone seeking extra space. Step inside to discover an inviting open floor plan that seamlessly connects the living, dining, and kitchen areas, making it ideal for entertaining. The updated kitchen features granite countertops, ample cabinet space, and modern appliances. Natural light pours in through large windows, highlighting the fresh paint throughout, creating a warm and welcoming ambiance. The bedrooms offer plenty of room for relaxation and storage, with large closets and thoughtfully designed layouts. The updated bathrooms feature modern fixtures and finishes, adding a touch of luxury to your daily routine. Nestled in a friendly community with convenient access to shopping, dining, parks, and top-rated schools, this home offers the best of comfort and convenience. (id:1945)









