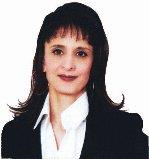, Other
- Bedrooms: 4
- Bathrooms: 4
- Living area: 100.5 square meters
- Type: Residential
- Added: 62 days ago
- Updated: 5 hours ago
- Last Checked: 4 minutes ago
Amazing opportunity to own a full duplex with legal basement suites on both sides. Located in a great west-central Edmonton location, close to amenities, public transit and with very easy access to downtown Edmonton as well as being 10 minutes away from West Edmonton Mall make this a great investment opportunity. The property is still under construction but features an open main floor plan in both units as well as 3 bedrooms and 2.5 bathrooms on each side. Both legal basement units have 1 bedroom and 1 bathroom. It is still possible to customize the interior design choices with the builder as well as the option to leave space for a potential garden suite to be added as a fifth unit, which is allowed by current zoning by-law. (id:1945)
Property DetailsKey information about
Interior FeaturesDiscover the interior design and amenities
Exterior & Lot FeaturesLearn about the exterior and lot specifics of
Location & CommunityUnderstand the neighborhood and community
Tax & Legal InformationGet tax and legal details applicable to
Additional FeaturesExplore extra features and benefits
Room Dimensions

This listing content provided by REALTOR.ca
has
been licensed by REALTOR®
members of The Canadian Real Estate Association
members of The Canadian Real Estate Association
Nearby Listings Stat
Active listings
0
Min Price
$0
Max Price
$0
Avg Price
$0
Days on Market
days
Sold listings
0
Min Sold Price
$0
Max Sold Price
$0
Avg Sold Price
$0
Days until Sold
days
Nearby Places
Additional Information about












