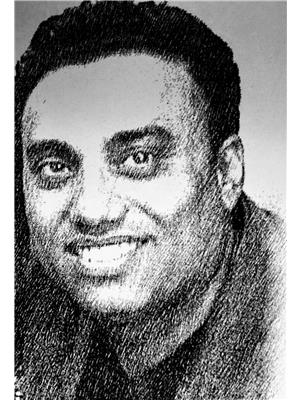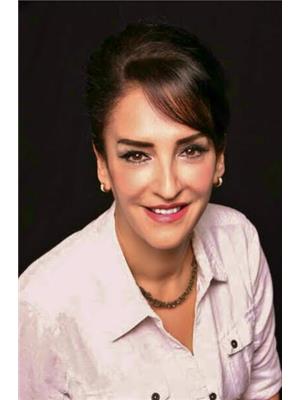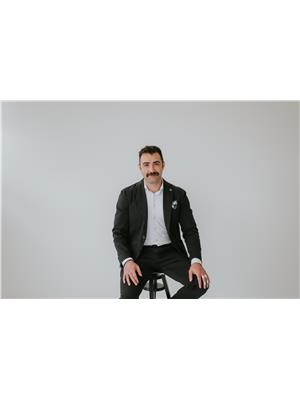688 Kinglet Bv Nw, Edmonton
- Bedrooms: 3
- Bathrooms: 3
- Living area: 211 square meters
- Type: Residential
- Added: 121 days ago
- Updated: 4 days ago
- Last Checked: 8 hours ago
Nestled within the enchanting kinglet neighborhood, this home exudes a sense of grandeur and sophistication. The open floor plan welcomes you with a grande vaulted foyer that sets the tone for what lies beyond. Step into the chef-inspired kitchen, a culinary masterpiece complete with a walk-through pantry and full-size fridge freezer, perfect for creating gourmet delights or casual meals alike. Upstairs, discover two generously sized rooms along with an isolated bonus room offering endless possibilities for your unique needs. The primary ensuite is a sanctuary in itself, boasting a luxurious 5-piece ensuite bathroom and an expansive walk-in closet fit for royalty. . This property promises not just a home but an elevated lifestyle where every detail has been carefully considered to offer comfort and luxury at every turn. (id:1945)
powered by

Property DetailsKey information about 688 Kinglet Bv Nw
- Heating: Forced air
- Stories: 2
- Year Built: 2024
- Structure Type: House
Interior FeaturesDiscover the interior design and amenities
- Basement: Unfinished, Full
- Appliances: Refrigerator, Dishwasher, Stove, Microwave, Oven - Built-In, Hood Fan
- Living Area: 211
- Bedrooms Total: 3
- Bathrooms Partial: 1
Exterior & Lot FeaturesLearn about the exterior and lot specifics of 688 Kinglet Bv Nw
- Lot Features: See remarks
- Lot Size Units: square meters
- Parking Features: Attached Garage
- Building Features: Ceiling - 9ft
- Lot Size Dimensions: 421.58
Location & CommunityUnderstand the neighborhood and community
- Common Interest: Freehold
Tax & Legal InformationGet tax and legal details applicable to 688 Kinglet Bv Nw
- Parcel Number: 11136882
Room Dimensions
| Type | Level | Dimensions |
| Bonus Room | Upper Level | 14'14'8 |
| Bedroom 3 | Upper Level | 12'9 x 9'7 |
| Bedroom 2 | Upper Level | 9'4 x 10'6 |
| Primary Bedroom | Upper Level | 14'8 |
| Den | Main level | 9'6 |
| Kitchen | Main level | 11'6 |
| Dining room | Main level | 10'6 x 11'6 |
| Living room | Main level | 14'2 x 13'6 |

This listing content provided by REALTOR.ca
has
been licensed by REALTOR®
members of The Canadian Real Estate Association
members of The Canadian Real Estate Association
Nearby Listings Stat
Active listings
45
Min Price
$309,998
Max Price
$750,000
Avg Price
$536,366
Days on Market
58 days
Sold listings
17
Min Sold Price
$329,980
Max Sold Price
$749,900
Avg Sold Price
$533,704
Days until Sold
80 days













