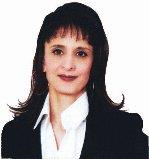15907 91 St Nw, Edmonton
- Bedrooms: 4
- Bathrooms: 5
- Living area: 234.59 square meters
- Type: Residential
- Added: 48 days ago
- Updated: 47 days ago
- Last Checked: 22 hours ago
Check out this custom-built executive 2 Storey Home offering elegance and spacious living. Situated on a large lot with an oversized triple garage, the main floor features 18-foot soaring ceilings and a grand curved staircase. The expansive living area, with it's open floor plan, is bathed in natural light. The kitchen stands out with its granite counters, custom cabinetry, stainless steel appliances, and a walk-through pantry. The island with a breakfast bar complements the living space, which is warmed by a gas fireplace. The upper level includes 3 bedrooms and a convenient laundry room. The retreat offers a luxurious 5 piece En-suite with a soaker tub, his and her sinks, and a walk-in closet. The lower level features a large living room and an additional bedroom. Additional highlights include high-end finishes, heated flooring on the main level, and a beautifully landscaped backyard with a built in Gazebo. This Gorgeous home is full of pride and solid built located in the heart of Eaux Clairs Community (id:1945)
powered by

Property DetailsKey information about 15907 91 St Nw
- Heating: Forced air
- Stories: 2
- Year Built: 2006
- Structure Type: House
Interior FeaturesDiscover the interior design and amenities
- Basement: Finished, Full
- Appliances: Washer, Refrigerator, Dishwasher, Stove, Dryer, Oven - Built-In, Window Coverings
- Living Area: 234.59
- Bedrooms Total: 4
- Fireplaces Total: 1
- Bathrooms Partial: 2
- Fireplace Features: Gas, Unknown
Exterior & Lot FeaturesLearn about the exterior and lot specifics of 15907 91 St Nw
- Lot Features: See remarks
- Lot Size Units: square meters
- Parking Features: Attached Garage, Oversize
- Lot Size Dimensions: 542.96
Location & CommunityUnderstand the neighborhood and community
- Common Interest: Freehold
Tax & Legal InformationGet tax and legal details applicable to 15907 91 St Nw
- Parcel Number: 10039052
Room Dimensions

This listing content provided by REALTOR.ca
has
been licensed by REALTOR®
members of The Canadian Real Estate Association
members of The Canadian Real Estate Association
Nearby Listings Stat
Active listings
7
Min Price
$609,000
Max Price
$999,000
Avg Price
$783,814
Days on Market
40 days
Sold listings
1
Min Sold Price
$799,000
Max Sold Price
$799,000
Avg Sold Price
$799,000
Days until Sold
60 days
Nearby Places
Additional Information about 15907 91 St Nw


































































