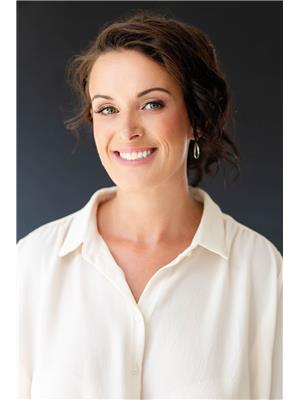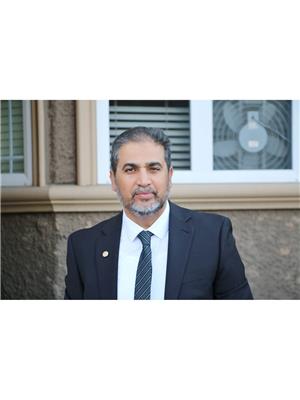, Other
- Bedrooms: 6
- Bathrooms: 3
- Living area: 202 square meters
- Type: Residential
Source: Public Records
Note: This property is not currently for sale or for rent on Ovlix.
We have found 6 Houses that closely match the specifications of the property located at with distances ranging from 2 to 10 kilometers away. The prices for these similar properties vary between 439,000 and 719,900.
Recently Sold Properties
Nearby Places
Name
Type
Address
Distance
Parkview School
School
14313 92 Ave
0.6 km
MacEwan University - Centre for the Arts and Communications
Establishment
10045 156 St NW
1.5 km
William Hawrelak Park
Park
9930 Groat Rd
1.8 km
St. Francis Xavier High School
University
9250 163 St NW
1.9 km
Jasper Place High School
School
8950 163 St
2.1 km
Royal Alberta Museum
Museum
12845 102 Ave NW
2.4 km
Archbishop MacDonald High School
School
10810 142 St
2.5 km
Edmonton Valley Zoo
Zoo
13315 Buena Vista Rd
2.6 km
Edmonton Christian West School
School
Edmonton
2.7 km
Boston Pizza
Bar
180 Mayfield Common NW
2.8 km
Misericordia Community Hospital
Hospital
16940 87 Ave NW
2.8 km
Cactus Club Cafe
Cafe
1946-8882 170 St NW
2.8 km
Property Details
- Heating: Forced air
- Stories: 2
- Year Built: 1942
- Structure Type: House
Interior Features
- Basement: Finished, Full
- Appliances: Washer, Refrigerator, Stove, Dryer
- Living Area: 202
- Bedrooms Total: 6
- Fireplaces Total: 1
- Bathrooms Partial: 1
- Fireplace Features: Insert, Electric
Exterior & Lot Features
- View: Ravine view
- Lot Features: Private setting, Ravine, Flat site, Lane
- Parking Total: 4
- Parking Features: Detached Garage
Location & Community
- Common Interest: Freehold
Tax & Legal Information
- Parcel Number: ZZ999999999
Additional Features
- Map Coordinate Verified YN: true
Zoned SR ( small residential development ) conceptualize a beautiful 3000 sq ft home with a triple garage / garden suite bungalow ( grade level entry for seniors etc,) A wonderful quiet parklike setting. Almost 11,000 sq ft treed lot in Crestwood literally steps to MacKenzie ravine ( one lot off). The existing home is 2,260 sq ft built in the 1950's with a 1970's 2 story addition. 2.5 baths and 6 bedrooms. The house is in original condition with challenges. Fully finished basement and double oversized garage. Don't miss an opportunity to own a great re development or renovation property in one of Edmonton's most desirable and prestigious communities. The city has indicated it may consider sub dividing the lot although it is not 50' across at the front street. (id:1945)









