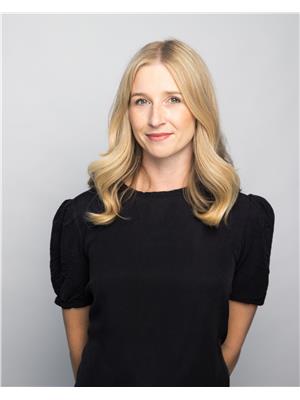19623 26 Av Nw, Edmonton
- Bedrooms: 4
- Bathrooms: 4
- Living area: 196.99 square meters
- Type: Residential
- Added: 58 days ago
- Updated: 32 days ago
- Last Checked: 23 hours ago
| 4 BEDS | 3.5 BATHS | DOUBLE ATTACHED GARAGE | PRIVATE VERANDA | Welcome home! Located in the desirable community of Uplands, this 2-storey offers 4 beds and 3.5 bath. Open-concept main floor, complete with fireplace, seamlessly transitions into the kitchen. Kitchen boasts a sleek granite island, large pantry, and stainless steel appliances. Sliding door off the kitchen leads to a private, covered veranda, an ideal spot to enjoy your morning coffee. Step outside to the large deck and yard, perfect for hosting gatherings with family and friends. Upstairs, a spacious bonus room offers endless possibilities. A large laundry room adds to the ease of daily living. Primary bed includes a 5-pce ensuite with a double sink and soaker tub, perfect for unwinding. Two additional well-sized beds share a thoughtfully designed Jack and Jill bathroom. Finished basement includes a 4th bed, 3-piece bath, versatile den, and large entertainment centre with second fireplace. Home also includes AC, and double attached garage. (id:1945)
powered by

Property Details
- Heating: Forced air
- Stories: 2
- Year Built: 2018
- Structure Type: House
Interior Features
- Basement: Finished, Full
- Appliances: Washer, Refrigerator, Dishwasher, Stove, Dryer
- Living Area: 196.99
- Bedrooms Total: 4
- Fireplaces Total: 1
- Bathrooms Partial: 1
- Fireplace Features: Gas, Insert
Exterior & Lot Features
- Lot Features: See remarks
- Parking Features: Attached Garage
Location & Community
- Common Interest: Freehold
Tax & Legal Information
- Parcel Number: ZZ999999999
Room Dimensions

This listing content provided by REALTOR.ca has
been licensed by REALTOR®
members of The Canadian Real Estate Association
members of The Canadian Real Estate Association















