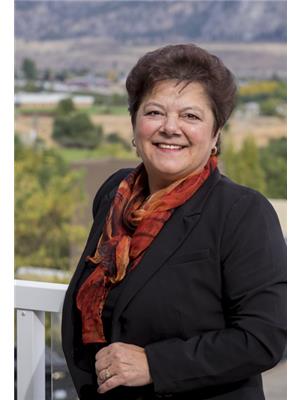7016 Wren Drive, Osoyoos
- Bedrooms: 4
- Bathrooms: 4
- Living area: 2834 square feet
- Type: Residential
- Added: 28 days ago
- Updated: 28 days ago
- Last Checked: 7 hours ago
ALMOST BRAND NEW and FULLY REMODELLED!!! Welcome to this contemporary gem in the heart of Osoyoos, a 2020-built and fully remodelled 3-level home spanning 2850 square feet, still under warranty. This stunning property boasts a double car garage and a fully finished walk-out basement, offering versatility and space for all your needs. With 4 bedrooms, 3.5 bathrooms, including the 4th bedroom and a 4-piece bath in the walk-out basement, this home is perfect for families. Basement features a spacious open family room with abundant natural light pouring in through massive windows. Storage won't be a concern with the oversized bedrooms having large closets throughout. Enjoy the convenience of living within walking distance to the golf course and major hiking and biking trails. Step into your private garden oasis in the fully fenced and landscaped backyard, where you can relax and unwind. Additionally, a large balcony off the living room providing a great spot to enjoy mountain views. NOT a strata - freehold title. Quick possession available. Garden Shed and Gazebo included. All furniture can be purchased separately. (id:1945)
powered by

Property DetailsKey information about 7016 Wren Drive
- Cooling: Central air conditioning
- Heating: Forced air, See remarks
- Stories: 3
- Year Built: 2019
- Structure Type: House
- Exterior Features: Stucco
Interior FeaturesDiscover the interior design and amenities
- Basement: Full
- Appliances: Washer, Refrigerator, Dishwasher, Range, Dryer, Microwave
- Living Area: 2834
- Bedrooms Total: 4
- Bathrooms Partial: 1
Exterior & Lot FeaturesLearn about the exterior and lot specifics of 7016 Wren Drive
- View: Mountain view
- Lot Features: See remarks
- Water Source: Municipal water
- Lot Size Units: acres
- Parking Total: 2
- Parking Features: Attached Garage
- Lot Size Dimensions: 0.08
- Waterfront Features: Waterfront nearby
Location & CommunityUnderstand the neighborhood and community
- Common Interest: Freehold
Utilities & SystemsReview utilities and system installations
- Sewer: Municipal sewage system
Tax & Legal InformationGet tax and legal details applicable to 7016 Wren Drive
- Zoning: Unknown
- Parcel Number: 030-040-159
- Tax Annual Amount: 3964
Room Dimensions

This listing content provided by REALTOR.ca
has
been licensed by REALTOR®
members of The Canadian Real Estate Association
members of The Canadian Real Estate Association
Nearby Listings Stat
Active listings
7
Min Price
$879,900
Max Price
$3,995,000
Avg Price
$1,646,271
Days on Market
148 days
Sold listings
3
Min Sold Price
$769,000
Max Sold Price
$1,399,900
Avg Sold Price
$1,056,300
Days until Sold
145 days
Nearby Places
Additional Information about 7016 Wren Drive




















































