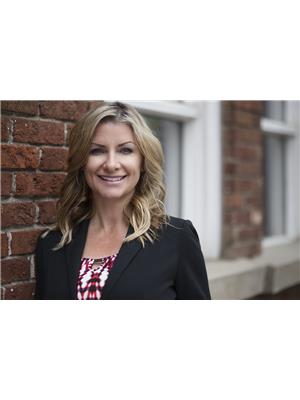, Other
- Bedrooms: 4
- Bathrooms: 3
- Living area: 235 square meters
- Type: Residential
- Added: 84 days ago
- Updated: NaN days ago
- Last Checked: NaN days ago
Welcome to Spruce Grove! This magnificent Sunnyview built home offers 2529sqft of luxury space. Situated on a HUGE 42 pocket lot, with a SEPERATE SIDE entrance to the basement. Triple car TANDEM garage with over sized driveway. Main floor den, perfect for an office along with a half washroom. The kitchen boasts ceiling height cabinets, with quartz counter tops, stainless steel appliances and walk through pantry. Sunlight pours in through huge windows, illuminating the open to below living room with an electric fireplace, perfect for gatherings or quiet nights in. Upstairs is a large bonus room with a convenient second floor laundry room. Primary room is complete with a feature wall, walk-in-closet and a spa-like 5-piece ensuite. Additionally there are 2 good sized bedrooms and a full bathroom Plenty of upgrades throughout. This custom built home seamlessly blends convenience and opulence. Experience a lifestyle of comfort in this meticulously designed haven. A must see! (id:1945)
Property Details
- Heating: Forced air
- Stories: 2
- Year Built: 2024
- Structure Type: House
Interior Features
- Basement: Unfinished, Full
- Appliances: Refrigerator, Dishwasher, Wine Fridge, Stove, Microwave, Oven - Built-In, Garage door opener, Garage door opener remote(s)
- Living Area: 235
- Bedrooms Total: 4
- Fireplaces Total: 1
- Bathrooms Partial: 1
- Fireplace Features: Electric, Unknown
Exterior & Lot Features
- Parking Features: Attached Garage, RV, Oversize
- Building Features: Ceiling - 9ft, Ceiling - 10ft
Location & Community
- Common Interest: Freehold
Tax & Legal Information
- Parcel Number: 016803
Additional Features
- Photos Count: 46
- Map Coordinate Verified YN: true
Room Dimensions
This listing content provided by REALTOR.ca has
been licensed by REALTOR®
members of The Canadian Real Estate Association
members of The Canadian Real Estate Association


















