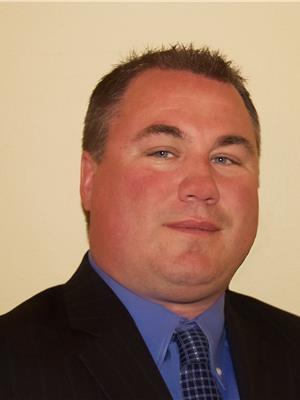1207 10149 Saskatchewan Dr Nw, Edmonton
- Bedrooms: 2
- Bathrooms: 2
- Living area: 79.1 square meters
- Type: Apartment
- Added: 7 days ago
- Updated: 5 hours ago
- Last Checked: 11 minutes ago
Spectacular 2 bedroom hi rise condo with million dollar view ! Bright and clean. Laminated flooring thru out. New vanity sink in primary ensuite. New vinyl plank flooring in kitchen and 2 bathrooms. Sunny living room with floor to ceiling windows and patio door to balcony overlooking magnificent view of river valley and downtown skyline. Both bedrooms with north facing windows and 4 pcs ensuite. Cozy dining area with large mirror. Open kitchen with oak cabinets and foldable dining table and spacious closet. Professionally managed complex with newer windows, patio door and newer hallway carpets. Loaded with amenities including same floor laundry, on site management office and security guard , 3 elevators, social room, gym, roof top tennis court, bike storage room and ample visitor parking. Conveniently located at sought after North Saskatchewan Drive with easy access to U of A, Whyte Ave and downtown core. Quick possession. (id:1945)
powered by

Property Details
- Heating: Hot water radiator heat
- Year Built: 1981
- Structure Type: Apartment
Interior Features
- Basement: None
- Appliances: Refrigerator, Dishwasher, Stove, Microwave Range Hood Combo
- Living Area: 79.1
- Bedrooms Total: 2
Exterior & Lot Features
- View: City view, Valley view, Ravine view
- Lot Features: Ravine, Park/reserve
- Lot Size Units: square meters
- Parking Total: 1
- Parking Features: Parkade
- Lot Size Dimensions: 39.16
Location & Community
- Common Interest: Condo/Strata
Property Management & Association
- Association Fee: 676.63
- Association Fee Includes: Exterior Maintenance, Landscaping, Property Management, Heat, Water, Insurance, Other, See Remarks
Tax & Legal Information
- Parcel Number: 1234608
Room Dimensions
This listing content provided by REALTOR.ca has
been licensed by REALTOR®
members of The Canadian Real Estate Association
members of The Canadian Real Estate Association















